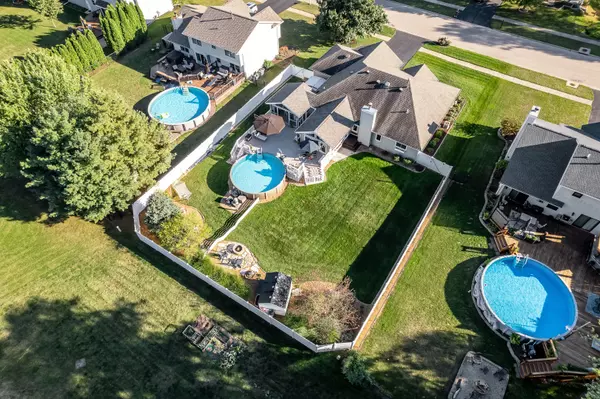$450,000
$425,000
5.9%For more information regarding the value of a property, please contact us for a free consultation.
4 Beds
3 Baths
1,934 SqFt
SOLD DATE : 11/21/2024
Key Details
Sold Price $450,000
Property Type Single Family Home
Sub Type Detached Single
Listing Status Sold
Purchase Type For Sale
Square Footage 1,934 sqft
Price per Sqft $232
MLS Listing ID 12182205
Sold Date 11/21/24
Bedrooms 4
Full Baths 3
Year Built 1997
Annual Tax Amount $6,562
Tax Year 2023
Lot Size 0.350 Acres
Lot Dimensions 90X90X165.72X166.67
Property Description
This beautifully updated home in the highly sought-after Pinecroft neighborhood of Rockton has been meticulously renovated with attention to every detail, sure to impress even the most discerning buyers! Offering over 3,400 sq. ft. of living space, this 4-bedroom, 3-bath home has ample room for the entire family. The spacious family room features vaulted ceilings, recessed LED lighting, skylight tubes, and a charming brick fireplace. The kitchen is a chef's dream, upgraded from standard builder finishes to a gourmet space with white cabinetry, quartz countertops, a peninsula with seating, and top-of-the-line stainless steel appliances, including a range with a pot filler. Off the kitchen, a walk-in pantry with extra cabinetry and open shelving offers ample storage. The sunroom, with its walls of windows, overlooks the immaculate backyard, complete with a new deck, screened porch, and an above-ground pool-perfect for summer fun and entertaining. On the main floor, you'll find three spacious bedrooms, including a luxurious primary suite with a spa-like en-suite bathroom. The en-suite features a custom glass and tile shower, a soaking tub, double vanities, and a walk-in closet with a custom organization system. The finished lower level boasts a massive family room with a kitchenette, a fourth bedroom, and a third full bath, offering even more space for relaxation or hosting guests. There is nothing to do but move in and enjoy this beautiful home! SBR, Agent owned.
Location
State IL
County Winnebago
Rooms
Basement Full
Interior
Heating Natural Gas
Cooling Central Air
Fireplace N
Exterior
Parking Features Attached
Garage Spaces 3.0
View Y/N true
Building
Story 1 Story
Sewer Public Sewer
Water Public
New Construction false
Schools
School District 207, 207, 207
Others
HOA Fee Include None
Ownership Fee Simple
Special Listing Condition None
Read Less Info
Want to know what your home might be worth? Contact us for a FREE valuation!

Our team is ready to help you sell your home for the highest possible price ASAP
© 2024 Listings courtesy of MRED as distributed by MLS GRID. All Rights Reserved.
Bought with Non Member • NON MEMBER







