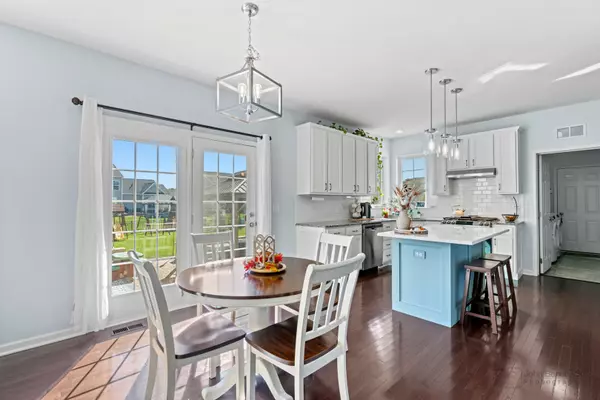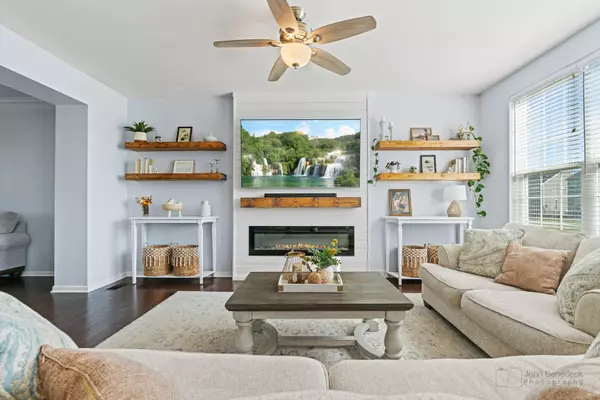$555,000
$549,500
1.0%For more information regarding the value of a property, please contact us for a free consultation.
4 Beds
3 Baths
2,423 SqFt
SOLD DATE : 11/21/2024
Key Details
Sold Price $555,000
Property Type Single Family Home
Sub Type Detached Single
Listing Status Sold
Purchase Type For Sale
Square Footage 2,423 sqft
Price per Sqft $229
Subdivision Bowes Creek Country Club
MLS Listing ID 12175890
Sold Date 11/21/24
Style Traditional
Bedrooms 4
Full Baths 2
Half Baths 2
HOA Fees $50/ann
Year Built 2015
Annual Tax Amount $10,663
Tax Year 2023
Lot Size 0.280 Acres
Lot Dimensions 81X156
Property Description
Welcome to this beautifully updated 2-story home in Bowes Creek Country Club, offering over 2,400 square feet of above ground living space , plus another 1000 square foot finished basement. This 4-bedroom, 2 full bath, and 2 half bath home has been thoughtfully renovated inside and out. Step inside to a grand two-story foyer, leading to formal living and dining rooms with elegant crown molding which leads to the open kitchen, updated with new stainless steel appliances, granite countertops, and a brand-new island. The kitchen flows easily into the den and living room-perfect for everyday living and entertaining. New hardwood floors throughout the first floor (2024) add a fresh and modern feel. Upstairs, the spacious primary suite includes a walk-in closet and an attached bathroom with dual vanities, a soaking tub, and marble countertops. Three additional bedrooms are generously sized with ample closet space. The fully finished basement, completed in 2022, adds extra versatility, featuring a half bath and additional living space including an office/workout room and a wet bar for entertaining. The backyard is your personal retreat, with a newly installed paver patio, gazebo, fencing, and professional landscaping, all completed between 2023-2024. Located in the Central High School area and within the Burlington School District 301, this home blends style, function, and convenience perfectly. Enjoy the Bowes Creek Country Club lifestyle-schedule your showing today!
Location
State IL
County Kane
Community Clubhouse, Park, Lake, Curbs, Sidewalks, Street Lights, Street Paved
Rooms
Basement Full
Interior
Interior Features Vaulted/Cathedral Ceilings, Hardwood Floors, First Floor Laundry, Walk-In Closet(s), Open Floorplan, Some Carpeting, Separate Dining Room
Heating Natural Gas, Forced Air
Cooling Central Air
Fireplaces Number 1
Fireplaces Type Electric
Fireplace Y
Appliance Range, Microwave, Dishwasher, Refrigerator, Bar Fridge, Washer, Dryer, Disposal, Range Hood
Laundry Gas Dryer Hookup, In Unit, Sink
Exterior
Exterior Feature Patio, Brick Paver Patio, Storms/Screens
Parking Features Attached
Garage Spaces 2.0
View Y/N true
Roof Type Asphalt
Building
Lot Description Fenced Yard
Story 2 Stories
Foundation Concrete Perimeter
Sewer Public Sewer
Water Public
New Construction false
Schools
Elementary Schools Howard B Thomas Grade School
Middle Schools Prairie Knolls Middle School
High Schools Central High School
School District 301, 301, 301
Others
HOA Fee Include Other
Ownership Fee Simple w/ HO Assn.
Special Listing Condition None
Read Less Info
Want to know what your home might be worth? Contact us for a FREE valuation!

Our team is ready to help you sell your home for the highest possible price ASAP
© 2025 Listings courtesy of MRED as distributed by MLS GRID. All Rights Reserved.
Bought with Jeff Ristine • Keller Williams Infinity






