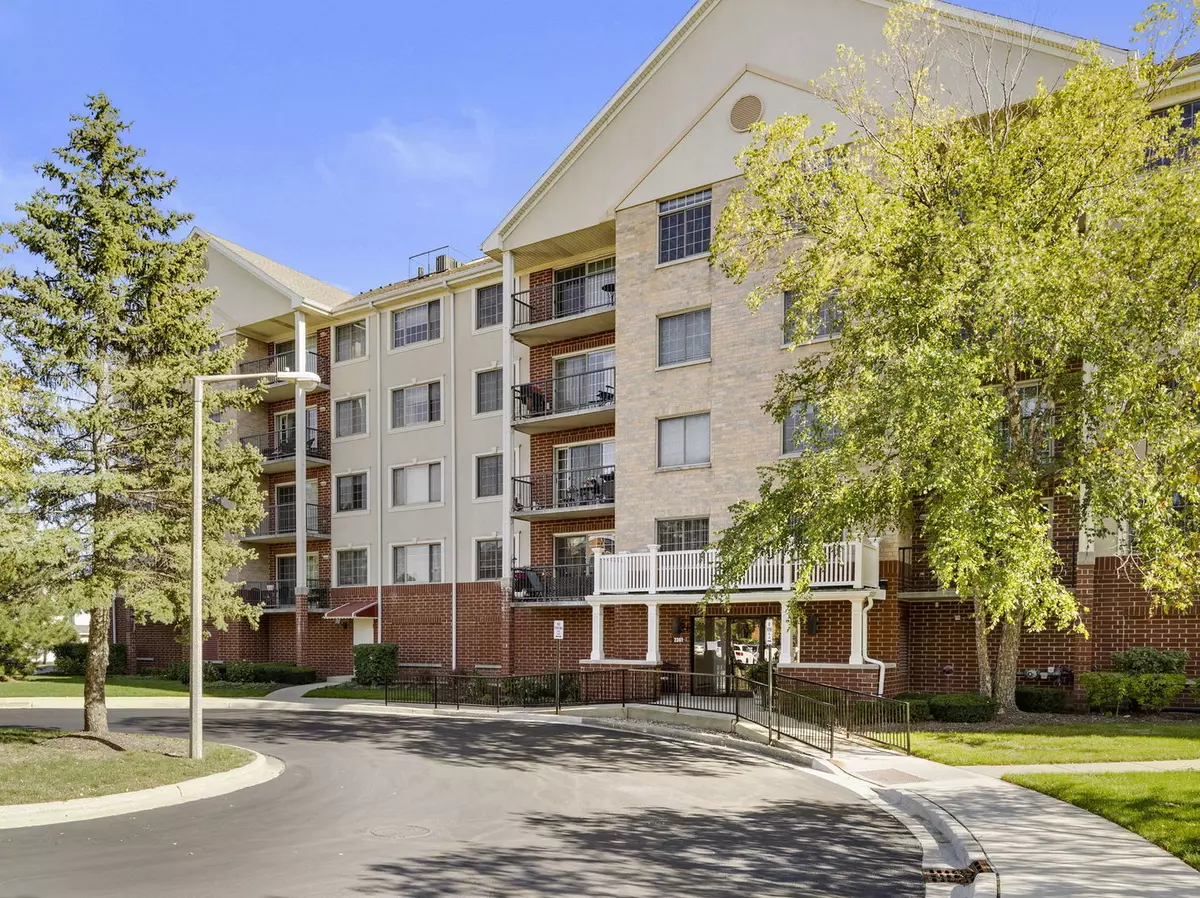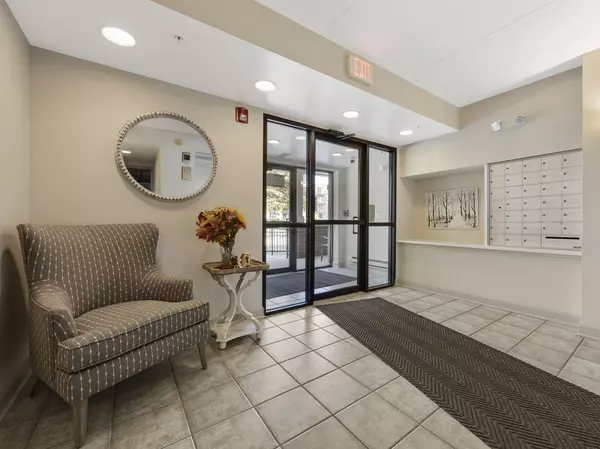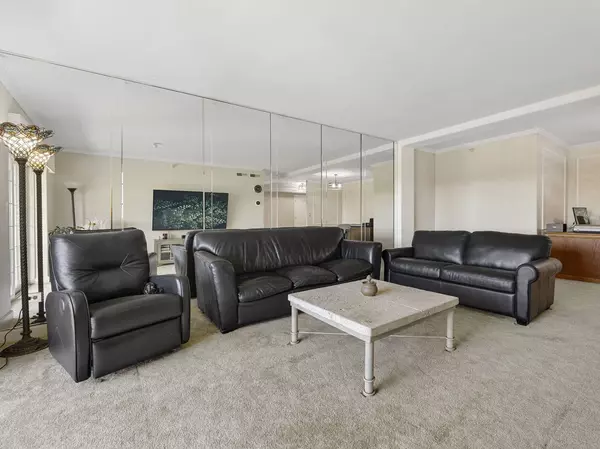$330,000
$339,900
2.9%For more information regarding the value of a property, please contact us for a free consultation.
2 Beds
2 Baths
1,775 SqFt
SOLD DATE : 11/22/2024
Key Details
Sold Price $330,000
Property Type Condo
Sub Type Condo
Listing Status Sold
Purchase Type For Sale
Square Footage 1,775 sqft
Price per Sqft $185
Subdivision Waterfall Glen
MLS Listing ID 12182542
Sold Date 11/22/24
Bedrooms 2
Full Baths 2
HOA Fees $414/mo
Year Built 2000
Annual Tax Amount $5,415
Tax Year 2023
Lot Dimensions COMMON
Property Description
Welcome home to this fabulous Waterfall Glen penthouse condo! This corner end unit overlooks the serene forest preserve and a peaceful pond with fountain view. Coveted quiet southeastern exposure with tons of natural light. Unit boasts the LARGEST floor plan~ 1775 sq ft and feels expansive! Soak in the treetop views with the double balconies off both living and family rooms. All new stainless appliances (2022) and brand new Corian counters, undermount sink, and faucet (2024) installed in the recently painted kitchen (2024). The rarely available family room is a convenient flex space currently serving as eating space with newer vinyl laminate flooring recently installed (2022). Generous sized bedrooms; the primary suite offers spa like bath, walk in closet and the second bedroom is perfect for all your needs. Newest technology mirrors with lighting installed in both bathrooms (2024). Separate laundry room with cabinet storage off the family room. Furnace and A/C installed (2018). New modern lighting fixtures with fan features accent the unit (2021). Heated first floor garage parking plus secure elevator building convenience. Plenty of storage located both in the 5th level storage room and deep storage area by the parking spot #61 in garage. Enjoy the ease of expressways, restaurants, shopping, and all the beauty of the Waterfall Glen forest preserve!
Location
State IL
County Dupage
Rooms
Basement None
Interior
Interior Features Elevator, Wood Laminate Floors, First Floor Bedroom, First Floor Laundry, First Floor Full Bath, Laundry Hook-Up in Unit, Storage, Walk-In Closet(s)
Heating Natural Gas
Cooling Central Air
Fireplace Y
Appliance Range, Microwave, Dishwasher, Refrigerator, Washer, Dryer, Stainless Steel Appliance(s)
Laundry In Unit
Exterior
Exterior Feature Balcony
Parking Features Attached
Garage Spaces 1.0
View Y/N true
Building
Lot Description Nature Preserve Adjacent, Water View
Sewer Public Sewer
Water Public
New Construction false
Schools
Elementary Schools Oakwood Elementary School
Middle Schools Old Quarry Middle School
High Schools Lemont Twp High School
School District 113A, 113A, 210
Others
Pets Allowed Cats OK, Dogs OK, Number Limit
HOA Fee Include Heat,Water,Gas,Parking,Insurance,Security,Exterior Maintenance,Lawn Care,Scavenger,Snow Removal
Ownership Condo
Special Listing Condition None
Read Less Info
Want to know what your home might be worth? Contact us for a FREE valuation!

Our team is ready to help you sell your home for the highest possible price ASAP
© 2024 Listings courtesy of MRED as distributed by MLS GRID. All Rights Reserved.
Bought with Tom Hinshaw • Baird & Warner







