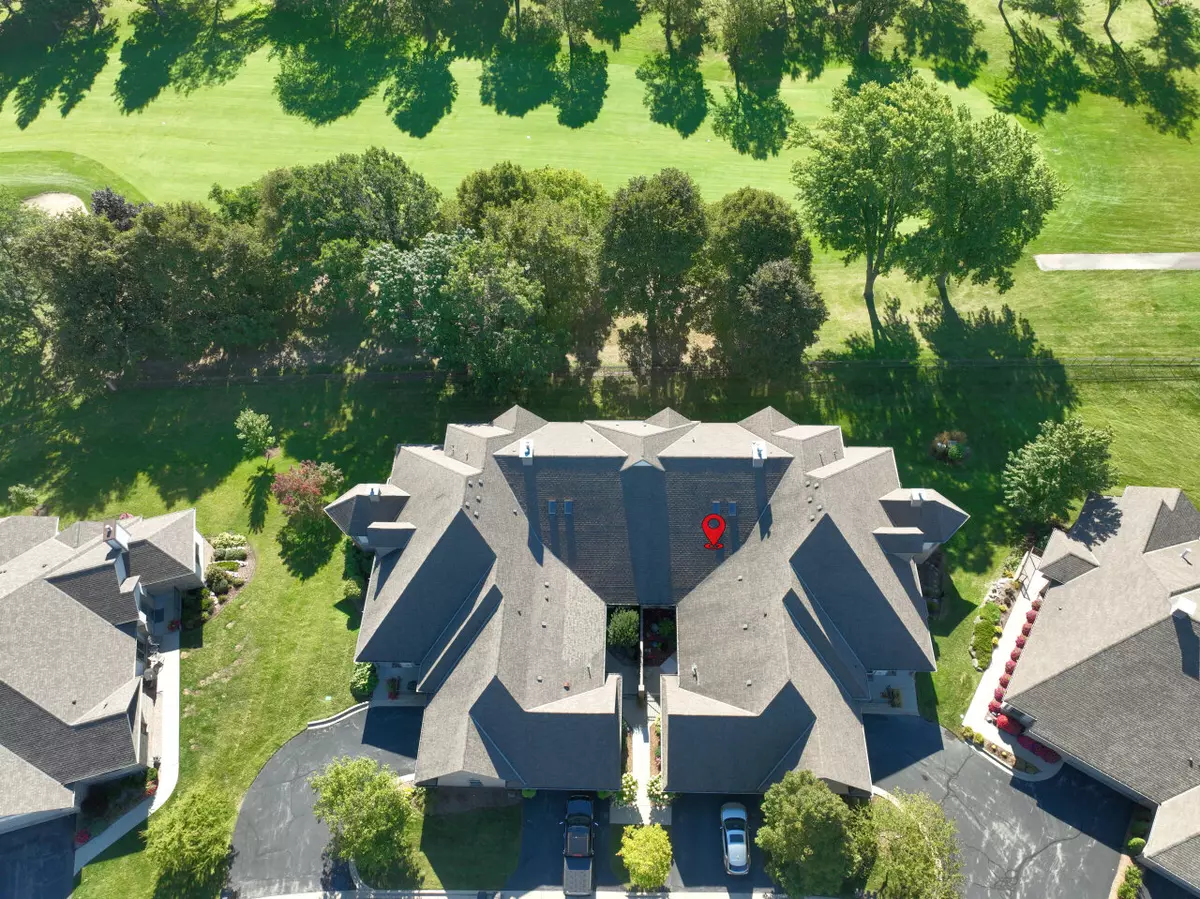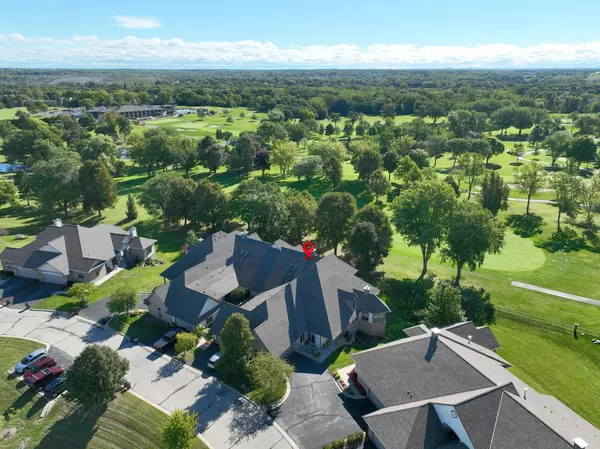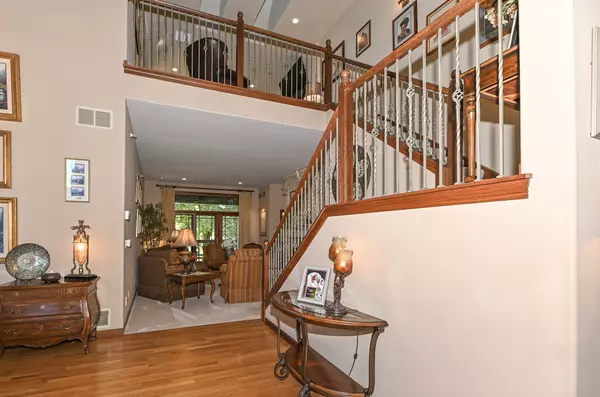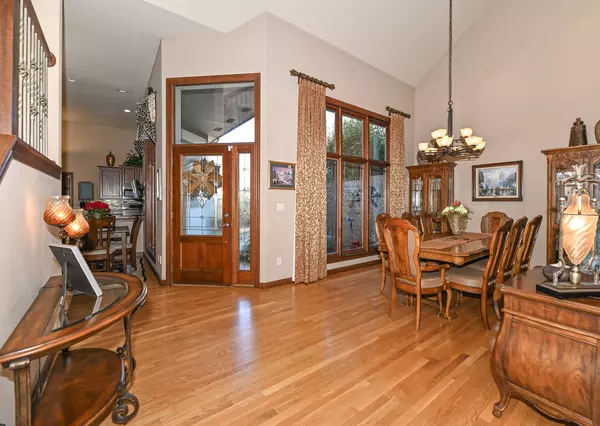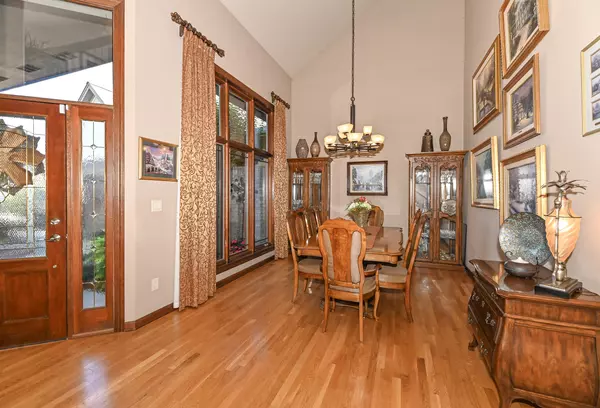Bought with Milwaukee Realty, Inc.
$680,000
$689,900
1.4%For more information regarding the value of a property, please contact us for a free consultation.
3 Beds
3.5 Baths
4,040 SqFt
SOLD DATE : 11/27/2024
Key Details
Sold Price $680,000
Property Type Condo
Listing Status Sold
Purchase Type For Sale
Square Footage 4,040 sqft
Price per Sqft $168
MLS Listing ID 1890796
Sold Date 11/27/24
Style Two Story
Bedrooms 3
Full Baths 3
Half Baths 1
Condo Fees $420
Year Built 2004
Annual Tax Amount $10,313
Tax Year 2023
Property Description
A gorgeous executive condo with Tuckaway Golf course views on the 7th hole. Private courtyard up to front entrance, grand two-story foyer. The kitchen has granite counter tops and plenty of cabinet space and hardwood floors. Home has both a dinette and formal dining room. Master suite has Master bathroom and walk in closet. On the main level there is also a den, laundry area and full bathroom. 2nd level has 2 bedroom suites overlooking the golf course. The lower level features a full-size kitchen w/ full service bar and stools and custom built-ins and a large rec room and dining area. The lower level is fully exposed with walk out to a private patio. Each floor has a patio facing the golf course. Great for family parties or get togethers. Zoned heating throughout w/ 2 new CA units (2024)
Location
State WI
County Milwaukee
Zoning RES
Rooms
Basement 8+ Ceiling, Finished, Full, Full Size Windows, Sump Pump, Walk Out/Outer Door
Interior
Heating Natural Gas
Cooling Forced Air, Zoned Heating
Flooring No
Appliance Dishwasher, Disposal, Dryer, Microwave, Other, Oven, Range, Refrigerator, Washer
Exterior
Exterior Feature Brick, Fiber Cement
Parking Features Private Garage
Garage Spaces 2.5
Amenities Available Common Green Space
Accessibility Bedroom on Main Level, Full Bath on Main Level, Laundry on Main Level, Open Floor Plan
Building
Unit Features 2 or more Fireplaces,Balcony,Cable TV Available,Gas Fireplace,High Speed Internet,In-Unit Laundry,Pantry,Patio/Porch,Private Entry,Vaulted Ceiling(s),Walk-In Closet(s),Wood or Sim. Wood Floors
Entry Level 2 Story
Schools
Middle Schools Forest Park
High Schools Franklin
School District Franklin Public
Others
Pets Allowed Y
Special Listing Condition FHA Approved, FVA Approved, State VA Approved
Pets Allowed 2 Dogs OK, Cat(s) OK
Read Less Info
Want to know what your home might be worth? Contact us for a FREE valuation!

Our team is ready to help you sell your home for the highest possible price ASAP

Copyright 2024 Multiple Listing Service, Inc. - All Rights Reserved


