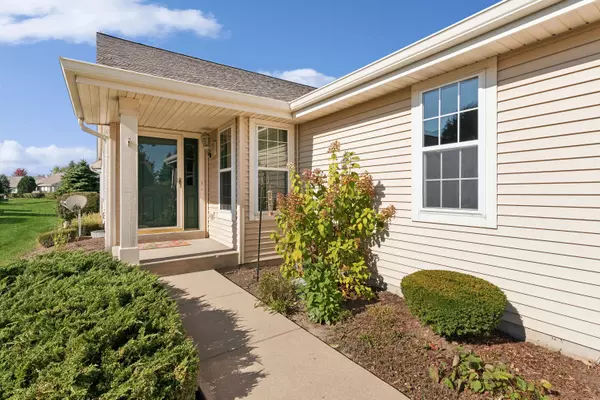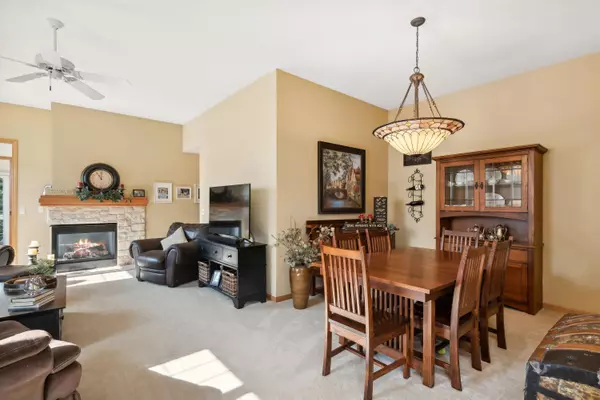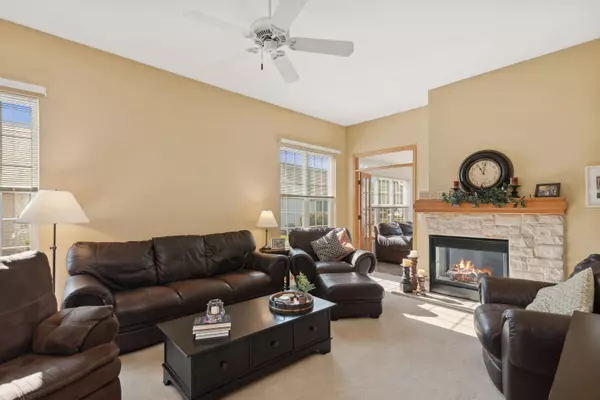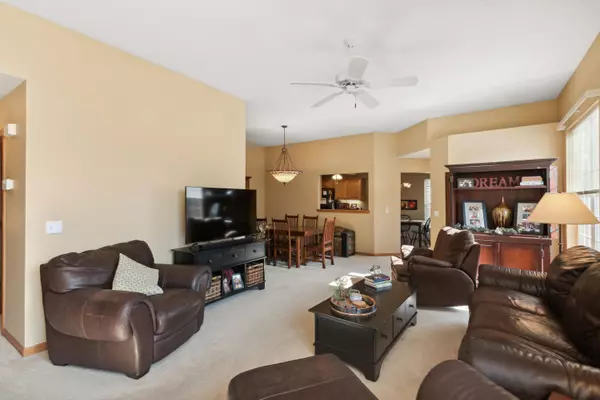Bought with Lake To Lake Realty Group LLC
$321,000
$325,000
1.2%For more information regarding the value of a property, please contact us for a free consultation.
2 Beds
2.5 Baths
2,150 SqFt
SOLD DATE : 12/05/2024
Key Details
Sold Price $321,000
Property Type Condo
Listing Status Sold
Purchase Type For Sale
Square Footage 2,150 sqft
Price per Sqft $149
MLS Listing ID 1895669
Sold Date 12/05/24
Style Ranch,Side X Side
Bedrooms 2
Full Baths 2
Half Baths 1
Condo Fees $300
Year Built 2004
Annual Tax Amount $4,668
Tax Year 2023
Property Description
Your New Home Awaits in the Sought-After Harvest Pointe Community in Elkhorn. You're Sure to Love the Comfortable Feel of this Beautiful and Well-Maintained 2 Bedroom 2.5 Bath Ranch-Style Condo with 2 car attached garage and main floor laundry. Open concept floor plan with Living room and Dining Room, with corner gas fireplace. You'll love the French doors to 4 season sunroom with patio doors to deck! Large eat-in Kitchen with lots of counter space & cabinets. Primary Bedroom has private bath & walk-in California Closet. Full, partially finished basement with Family Room, half bath (bath roughed in for Neo Angle shower) large storage room plus Office/Craft room. Great Location close to schools, shopping. Relax and enjoy as lawn and snow removal services are covered in your dues.
Location
State WI
County Walworth
Zoning Condo
Rooms
Basement Full, Partially Finished, Poured Concrete, Sump Pump
Interior
Heating Natural Gas
Cooling Central Air, Forced Air
Flooring No
Appliance Dishwasher, Dryer, Microwave, Range, Refrigerator, Washer, Water Softener Owned
Exterior
Exterior Feature Brick, Vinyl
Parking Features Opener Included, Private Garage, Surface
Garage Spaces 2.0
Amenities Available None
Accessibility Bedroom on Main Level, Full Bath on Main Level, Laundry on Main Level, Level Drive, Open Floor Plan, Stall Shower
Building
Unit Features Cable TV Available,Gas Fireplace,High Speed Internet,In-Unit Laundry,Private Entry,Vaulted Ceiling(s)
Entry Level 1 Story,End Unit
Schools
High Schools Elkhorn Area
School District Elkhorn Area
Others
Pets Allowed Y
Pets Allowed 1 Dog OK, Cat(s) OK, Other Restrictions Apply
Read Less Info
Want to know what your home might be worth? Contact us for a FREE valuation!

Our team is ready to help you sell your home for the highest possible price ASAP

Copyright 2024 Multiple Listing Service, Inc. - All Rights Reserved







