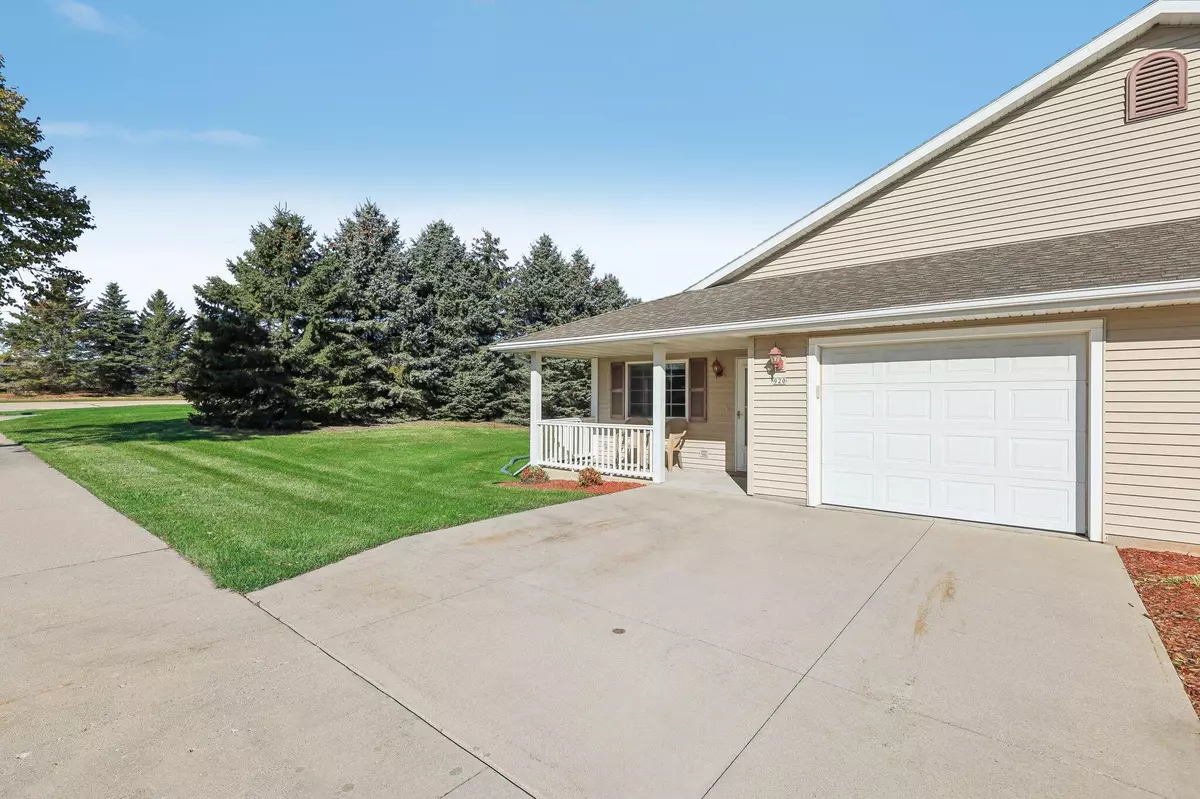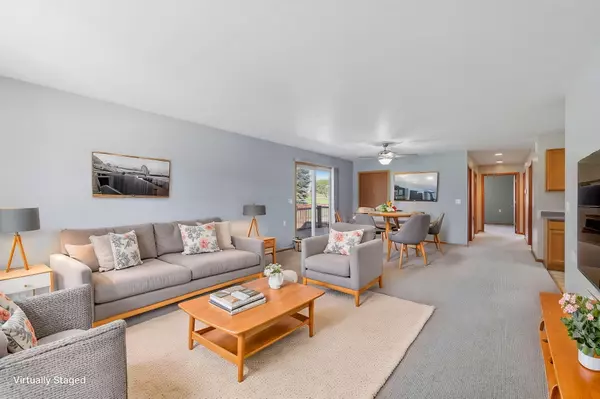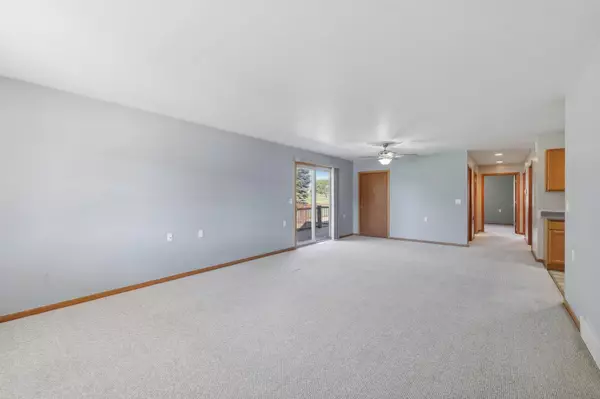Bought with Homestead Realty, Inc
$221,000
$209,900
5.3%For more information regarding the value of a property, please contact us for a free consultation.
2 Beds
1.5 Baths
1,284 SqFt
SOLD DATE : 12/02/2024
Key Details
Sold Price $221,000
Property Type Condo
Listing Status Sold
Purchase Type For Sale
Square Footage 1,284 sqft
Price per Sqft $172
MLS Listing ID 1896873
Sold Date 12/02/24
Style Ranch,Side X Side
Bedrooms 2
Full Baths 1
Half Baths 1
Condo Fees $250
Year Built 2003
Annual Tax Amount $2,187
Tax Year 2023
Lot Dimensions Common
Property Description
Beautiful open concept 2 BR, 1.5 BA ranch condo located in highly sought after Tower Crest neighborhood. All rooms are oversized with level entrances for handicap accessibility. Large walk-in closet, main level laundry. Rare large full basement stubbed out and ready for a full bath. This condo is move-in ready with a 1.5 attached garage, large private side patio deck with front covered porch to round out this condo. Affordable condo fees include snow removal, lawn maintenance & trash pick-up. Includes all appliances to include water treatment system. Pets OK with restrictions. Common area park-like large Gazebo. Room dimensions and square footages to be verified by Buyer prior to presenting an offer..
Location
State WI
County Washington
Zoning RD-2 Residentia
Rooms
Basement Full, Poured Concrete, Stubbed for Bathroom, Sump Pump
Interior
Heating Natural Gas
Cooling Central Air, Forced Air
Flooring No
Appliance Dishwasher, Disposal, Dryer, Microwave, Range, Refrigerator, Washer, Water Softener Owned
Exterior
Exterior Feature Low Maintenance Trim, Vinyl
Parking Features Opener Included, Private Garage, Surface
Garage Spaces 1.5
Amenities Available Common Green Space
Accessibility Addl Accessibility Features, Bedroom on Main Level, Full Bath on Main Level, Laundry on Main Level, Level Drive, Open Floor Plan, Ramped or Level Entrance, Ramped or Level from Garage
Building
Unit Features Cable TV Available,High Speed Internet,In-Unit Laundry,Private Entry,Walk-In Closet(s)
Entry Level 1 Story,End Unit
Schools
Middle Schools Central
High Schools Hartford
School District Hartford J1
Others
Pets Allowed Y
Pets Allowed 1 Dog OK, Cat(s) OK, Weight Restrictions
Read Less Info
Want to know what your home might be worth? Contact us for a FREE valuation!

Our team is ready to help you sell your home for the highest possible price ASAP

Copyright 2024 Multiple Listing Service, Inc. - All Rights Reserved







