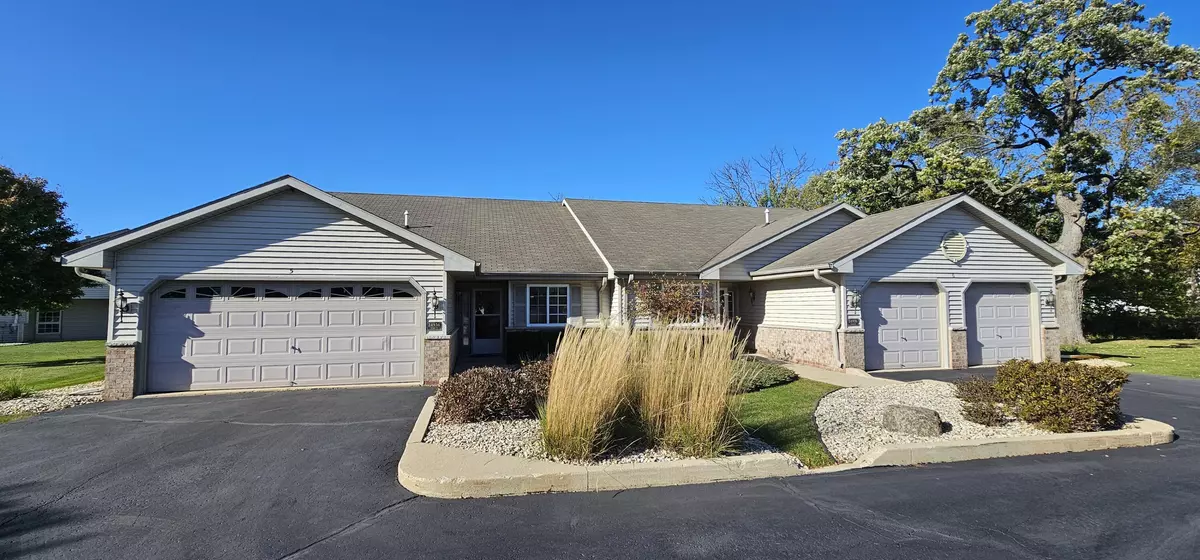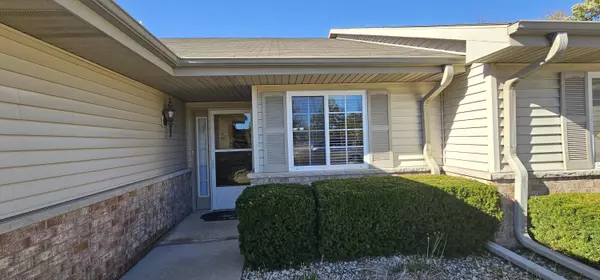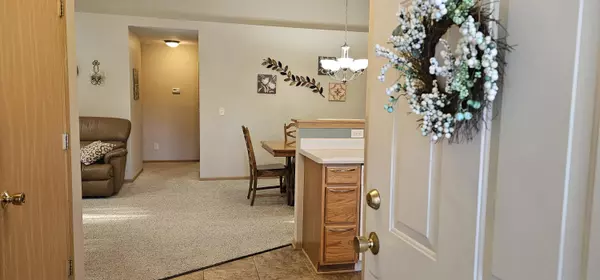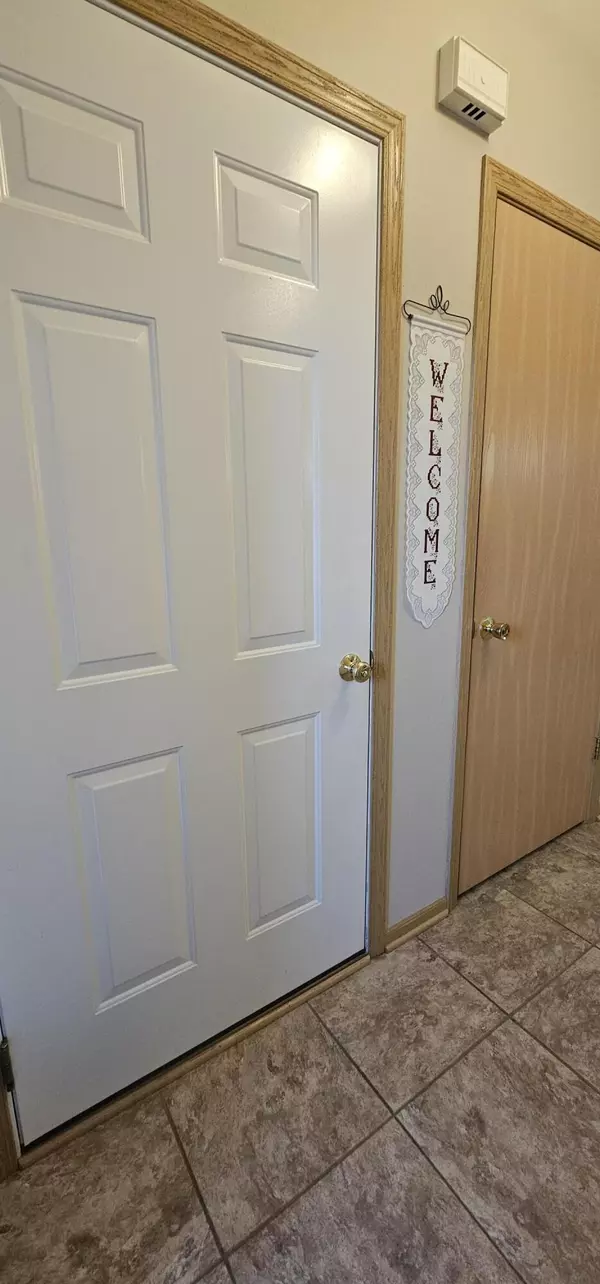Bought with Bear Realty, Inc
$320,000
$325,000
1.5%For more information regarding the value of a property, please contact us for a free consultation.
2 Beds
2 Baths
1,373 SqFt
SOLD DATE : 12/02/2024
Key Details
Sold Price $320,000
Property Type Condo
Listing Status Sold
Purchase Type For Sale
Square Footage 1,373 sqft
Price per Sqft $233
MLS Listing ID 1896878
Sold Date 12/02/24
Style Ranch,Side X Side
Bedrooms 2
Full Baths 2
Condo Fees $300
Year Built 2003
Annual Tax Amount $3,846
Tax Year 2023
Lot Dimensions Common
Property Description
Enjoy the rural character of this charming ranch-style Condo at Mill Creek Villas in Salem. Unique + rare living opportunity. Spacious Kitchen seamlessly opens up to the dining area. Plenty of room to entertain + enjoy meals with loved ones. Cozy Living Room features Sliding Doors to cement patio. While this unit offers 2 Bedrooms + 2 Baths, a standard feature is the versatile den with potential to be transformed to a 3rd bedroom, providing flexibility to suit your personal needs. Convenience is key with 1st floor laundry and a 2-car attached garage, making parking + storage a breeze. You'll also appreciate the private outdoor patio, perfect for enjoying the fresh air + outdoor relaxation. Entire condo has been recently painted. Vaulted ceilings - no hemmed in feelings.. Open floorplan.
Location
State WI
County Kenosha
Zoning Res
Rooms
Basement None
Interior
Heating Natural Gas
Cooling Central Air, Forced Air
Flooring No
Appliance Dishwasher, Disposal, Dryer, Oven, Range, Refrigerator, Washer, Water Softener Rented
Exterior
Exterior Feature Brick, Low Maintenance Trim, Vinyl
Parking Features Opener Included, Private Garage
Garage Spaces 2.0
Amenities Available Common Green Space, None
Accessibility Bedroom on Main Level, Full Bath on Main Level, Laundry on Main Level, Level Drive, Open Floor Plan, Ramped or Level Entrance, Ramped or Level from Garage, Stall Shower
Building
Unit Features Cable TV Available,High Speed Internet,In-Unit Laundry,Pantry,Patio/Porch,Private Entry,Vaulted Ceiling(s),Walk-In Closet(s)
Entry Level 1 Story
Schools
Elementary Schools Salem
High Schools Central
School District Salem
Others
Pets Allowed Y
Pets Allowed 1 Dog OK, Cat(s) OK, Other Restrictions Apply
Read Less Info
Want to know what your home might be worth? Contact us for a FREE valuation!

Our team is ready to help you sell your home for the highest possible price ASAP

Copyright 2024 Multiple Listing Service, Inc. - All Rights Reserved







