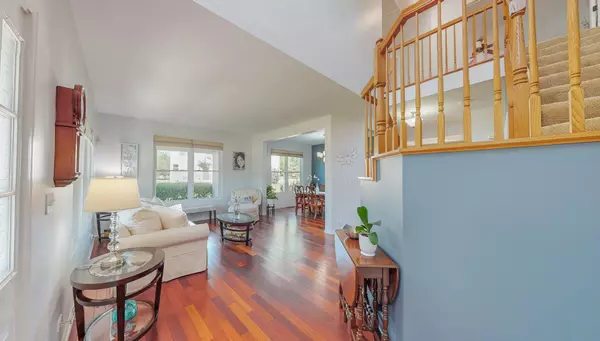$430,000
$440,000
2.3%For more information regarding the value of a property, please contact us for a free consultation.
3 Beds
2.5 Baths
2,575 SqFt
SOLD DATE : 12/06/2024
Key Details
Sold Price $430,000
Property Type Single Family Home
Sub Type Detached Single
Listing Status Sold
Purchase Type For Sale
Square Footage 2,575 sqft
Price per Sqft $166
Subdivision Columbine Square
MLS Listing ID 12150771
Sold Date 12/06/24
Bedrooms 3
Full Baths 2
Half Baths 1
HOA Fees $3/ann
Year Built 1998
Annual Tax Amount $9,694
Tax Year 2023
Lot Size 10,737 Sqft
Lot Dimensions 124X87X69X126
Property Description
Check out the 3D Tour and Photos of this stylish and immaculate home in desirable Columbine Square, Elgin! Fabulous curb appeal with welcoming wraparound front porch. Two story open Foyer with beautiful Living and Dining Room greets you with an abundance of light and gorgeous Brazilian hardwood floors. Updated Kitchen offers white cabinetry, counter seating, and sliding doors to the backyard, perfect for outdoor gatherings. Family Room offers wall of windows and gas fireplace. First floor Laundry Room. Master Bedroom boasts luxury bathroom and huge closet with custom organizers. All Bedrooms are oversized and 2nd floor Loft adds to the flexible living space. Open and airy floor plan with many upgrades including newer siding, roof, flooring, 3 car driveway, garage door, lighting, 1st floor windows and new exterior paint. Full unfinished basement. Conveniently located near schools, new neighborhood park, forest preserves, shopping, dining, golf courses, interstate and Metra. Elgin has been ranked as one of the best places to live in the United States for safety, affordability, and family-friendly!
Location
State IL
County Kane
Community Park, Curbs, Sidewalks, Street Lights, Street Paved
Rooms
Basement Full
Interior
Interior Features Hardwood Floors, Walk-In Closet(s)
Heating Natural Gas, Forced Air
Cooling Central Air
Fireplaces Number 1
Fireplaces Type Gas Log
Fireplace Y
Appliance Range, Dishwasher, Refrigerator, Washer, Dryer, Disposal, Range Hood
Exterior
Exterior Feature Patio
Parking Features Attached
Garage Spaces 2.0
View Y/N true
Roof Type Asphalt
Building
Story 2 Stories
Foundation Concrete Perimeter
Sewer Public Sewer
Water Public
New Construction false
Schools
Elementary Schools Otter Creek Elementary School
Middle Schools Abbott Middle School
High Schools South Elgin High School
School District 46, 46, 46
Others
HOA Fee Include Other
Ownership Fee Simple w/ HO Assn.
Special Listing Condition None
Read Less Info
Want to know what your home might be worth? Contact us for a FREE valuation!

Our team is ready to help you sell your home for the highest possible price ASAP
© 2025 Listings courtesy of MRED as distributed by MLS GRID. All Rights Reserved.
Bought with Rabbab Khan • Baird & Warner






