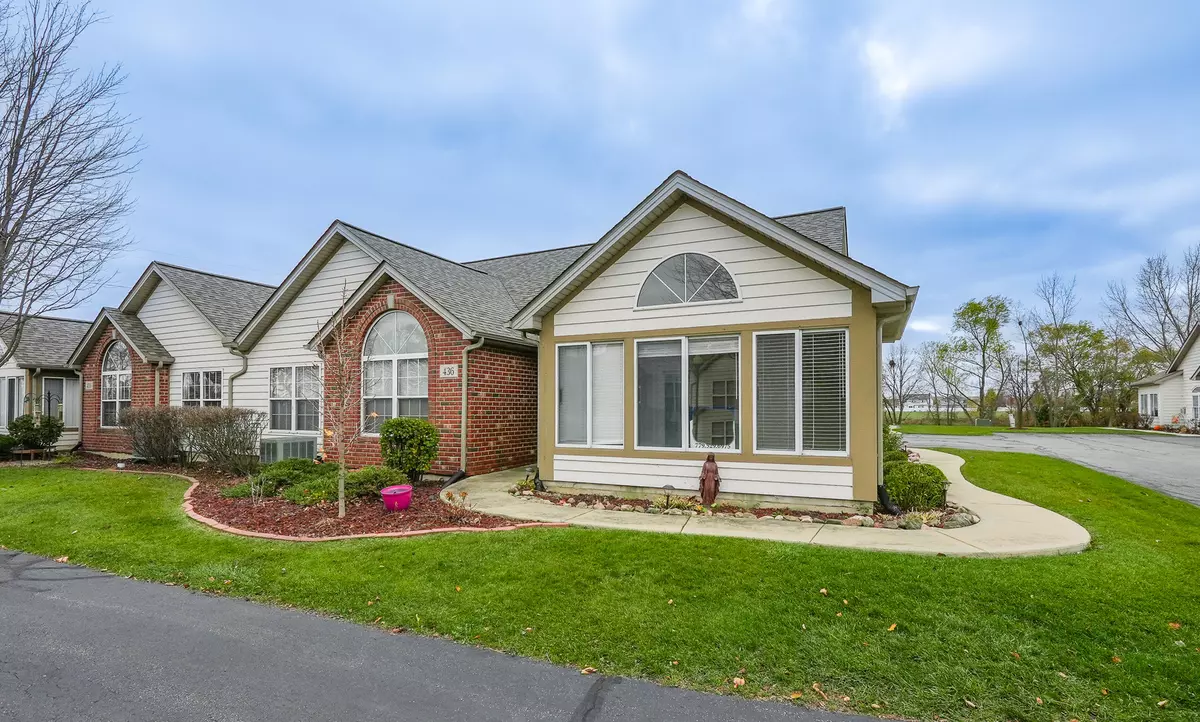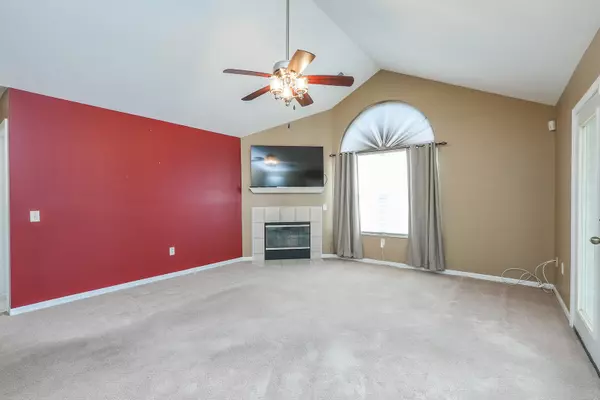$265,000
$279,900
5.3%For more information regarding the value of a property, please contact us for a free consultation.
3 Beds
2 Baths
1,650 SqFt
SOLD DATE : 12/06/2024
Key Details
Sold Price $265,000
Property Type Condo
Sub Type Quad-Ranch
Listing Status Sold
Purchase Type For Sale
Square Footage 1,650 sqft
Price per Sqft $160
MLS Listing ID 12209444
Sold Date 12/06/24
Bedrooms 3
Full Baths 2
HOA Fees $250/mo
Year Built 2000
Annual Tax Amount $4,197
Tax Year 2023
Lot Dimensions COMMON
Property Description
This highly sought after Stonegate model is the one you are looking for! Move in ready, all one level with 3 bedrooms, 2 baths, sunroom and the upgrades! Kitchen includes granite countertops, breakfast bar seating, undermount sink, backsplash, under-cabinet lighting, newer floors and convenient pull-out drawers. Enjoy a spacious open floor plan featuring cathedral ceilings throughout the living room, kitchen, and bedrooms, creating a bright and inviting atmosphere. A large dining area compliments the space, and all appliances are included for your convenience. The master suite provides a private retreat, complete with an expansive walk-in closet and an en-suite bath. On the opposite side of the home, you'll find two more bright, cheerful bedrooms along with a well-appointed main bath. Additional highlights include a gas fireplace, first-floor laundry and spacious two-car garage. Off the living room, unwind in the large heated sunroom, the perfect place to relax year-round. Water views from both the driveway and front of home. Access to clubhouse and an in-ground pool for residents to enjoy. Come see for yourself!
Location
State IL
County Kankakee
Zoning MULTI
Rooms
Basement None
Interior
Interior Features Vaulted/Cathedral Ceilings, Hardwood Floors, First Floor Bedroom, First Floor Laundry, First Floor Full Bath
Heating Natural Gas, Forced Air
Cooling Central Air
Fireplaces Number 1
Fireplaces Type Attached Fireplace Doors/Screen, Gas Log, Gas Starter
Fireplace Y
Appliance Range, Microwave, Dishwasher, Refrigerator, Washer, Dryer
Exterior
Exterior Feature Porch Screened, Storms/Screens
Parking Features Attached
Garage Spaces 2.0
View Y/N true
Building
Lot Description Common Grounds
Sewer Public Sewer
Water Public
New Construction false
Schools
School District 5, 5, 5
Others
Pets Allowed Cats OK, Dogs OK
HOA Fee Include Insurance,Clubhouse,Pool,Exterior Maintenance,Lawn Care,Snow Removal
Ownership Condo
Special Listing Condition None
Read Less Info
Want to know what your home might be worth? Contact us for a FREE valuation!

Our team is ready to help you sell your home for the highest possible price ASAP
© 2024 Listings courtesy of MRED as distributed by MLS GRID. All Rights Reserved.
Bought with Linda Weigt • LaMore Realty







