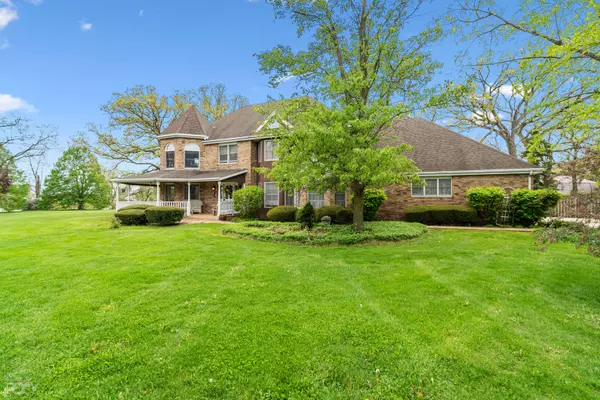$682,000
$750,000
9.1%For more information regarding the value of a property, please contact us for a free consultation.
5 Beds
3.5 Baths
3,400 SqFt
SOLD DATE : 12/06/2024
Key Details
Sold Price $682,000
Property Type Single Family Home
Sub Type Detached Single
Listing Status Sold
Purchase Type For Sale
Square Footage 3,400 sqft
Price per Sqft $200
MLS Listing ID 12114470
Sold Date 12/06/24
Style Traditional,Victorian
Bedrooms 5
Full Baths 3
Half Baths 1
Year Built 1989
Annual Tax Amount $19,645
Tax Year 2023
Lot Size 11.400 Acres
Lot Dimensions 14
Property Description
A more pristine property spanning 11.4 rolling waterfront acres would be tough to find! Just minutes from downtown Manhattan, this 3400 square foot custom brick home, built in 1989 has so much amenity & versatility for just about any new owner. Consider the 5 bedrooms, including a 2nd floor master suite, a basement bedroom and a main floor bedroom with nearby full bath (related living anyone)? How about your pick of main floor office/den areas, for remote working, or reading & relaxation? The newly remodeled kitchen featuring porcelain floors, custom cabinets & lighting, hard surface counter tops & stainless steel appliances is also adjacent to the generous kitchen table area & main floor laundry/mud room (just inside from the 50' x 30' heated garage). A more formal dining room is just footsteps away and across from the custom curved staircase in the foyer is a spacious living room. Overlooking the back yard gazebo, brick paver patio & fenced in yard space is a cathedraled family room, offering a floor to ceiling brick masonry fireplace! In addition to the primary suite upstairs, with whirlpool tub, separate shower, dual vanity & walk-in closet there are 3 more generously sized bedrooms, a walk-in attic & spiraled staircase down to a main floor multi-purpose room. About 2/3 of the full basement is finished and features a rec room w/wet bar. OKAY-Let's head outside & highlight some outstanding features. There is a 60' wide by 100' deep barn with heat and a concrete floor, which is in superb condition and has a walk-up 2nd floor spanning the entire footprint of the barn! The barn is equipped with horse stalls. Additional storage sheds are also on the property. A portion of the acreage is fenced, while the majority of acreage is open and gives way to Jackson Creek and beyond to the other side of the creek! Truly breathtaking views from all directions on this magnificent one of a kind property, which is served by a private well and septic system, Nicor Gas (no propane tank) and ComEd electric. Manhattan grade school and Lincoln-Way high school for educational brilliance!
Location
State IL
County Will
Community Street Paved
Rooms
Basement Full
Interior
Interior Features Vaulted/Cathedral Ceilings, Bar-Wet, Hardwood Floors, Wood Laminate Floors, First Floor Bedroom, In-Law Arrangement, First Floor Laundry, First Floor Full Bath, Walk-In Closet(s)
Heating Natural Gas, Forced Air, Sep Heating Systems - 2+, Zoned
Cooling Central Air, Zoned
Fireplaces Number 1
Fireplaces Type Wood Burning, Gas Starter
Fireplace Y
Appliance Range, Microwave, Dishwasher, Refrigerator, Washer, Dryer, Stainless Steel Appliance(s)
Laundry Gas Dryer Hookup, In Unit, Sink
Exterior
Exterior Feature Deck, Porch, Brick Paver Patio
Parking Features Attached
Garage Spaces 3.5
View Y/N true
Roof Type Asphalt
Building
Lot Description Corner Lot, Fenced Yard, Horses Allowed, Water View, Wooded, Mature Trees, Creek, Sloped, Waterfront
Story 2 Stories
Foundation Concrete Perimeter
Sewer Septic-Private
Water Private Well
New Construction false
Schools
School District 114, 114, 210
Others
HOA Fee Include None
Ownership Fee Simple
Special Listing Condition None
Read Less Info
Want to know what your home might be worth? Contact us for a FREE valuation!

Our team is ready to help you sell your home for the highest possible price ASAP
© 2024 Listings courtesy of MRED as distributed by MLS GRID. All Rights Reserved.
Bought with Brenda Kasprzyk • Real People Realty







