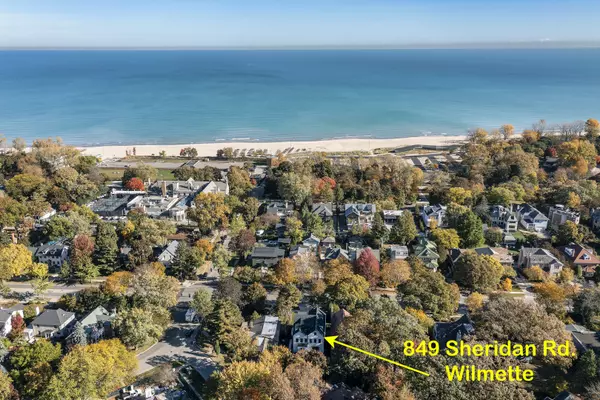$2,830,000
$2,949,000
4.0%For more information regarding the value of a property, please contact us for a free consultation.
6 Beds
6.5 Baths
6,053 SqFt
SOLD DATE : 12/06/2024
Key Details
Sold Price $2,830,000
Property Type Single Family Home
Sub Type Detached Single
Listing Status Sold
Purchase Type For Sale
Square Footage 6,053 sqft
Price per Sqft $467
MLS Listing ID 12196942
Sold Date 12/06/24
Bedrooms 6
Full Baths 6
Half Baths 1
Year Built 2024
Annual Tax Amount $22,122
Tax Year 2022
Lot Dimensions 8000
Property Description
Drop. Dead. Gorgeous. This exquisite brand new construction home (just completed on 10/25) is set in a PRIME East Wilmette location! Just steps from the beach, the train, Central Elementary School, and a plethora of shopping and dining options in Downtown Wilmette, you'll enjoy quintessential North Shore living at 849 Sheridan Road. Every detail of this magazine-worthy residence speaks to the highest standards of craftsmanship and opulence. With a timeless-modern exterior, Inside, you'll find 6 bedrooms, 6.1 baths, an attached 2-car garage, a finished third level (with Bedroom 5, a full bath, and additional family room/playroom/flex space), and a finished basement (with fitness room, wine cellar area, Bedroom 6, full bath, and recreation room). With 6,000 sf of luxury space on four expansive levels, this home melds sophisticated finishes with discerning design. Step into a luxurious haven, beginning with the glass-enclosed, light-filled custom-built staircase. The elegance continues with seven-inch white oak floors that span the main and second floors. The epicurean kitchen is adorned with custom Italian cabinetry and a massive island, and the stunning powder room features a white onyx vanity imported from Turkey. Indulgent surprises await at every turn, including an AirDresser in the primary suite, a craft closet, and an outdoor shower for a delightful rinse after a sun-filled day at the beach! The open main level is flooded with natural light and includes an enormous chef's kitchen boasting clean-lined cabinetry, a 10.5 ft Taj Mahal quartzite island, gleaming 43-inch La Cornue gas range from the Etoile Color Collection, 48-inch SubZero refrigerator/freezer, dual Bosch dishwashers, built-in Wolf Coffee System, Wolf microwave, walk-in pantry, and breakfast nook with custom banquette overlooking the lush backyard. A fabulous, functional mudroom offers built-ins and a bench, connecting both the attached garage and outdoor space. An open concept dining room, spacious family room (with direct access to the oversized trex deck), bespoke gas fireplace, elegant powder room, and main floor office space complete this level. Accessed by the spectacular custom staircase, the second floor features a luxe primary suite with second fireplace. This sanctuary also offers a huge walk-in closet and an at- home spa luxury bath with heated floors, floating dual-sink vanity with Calacatta Castana quartz, separate toilet closet, and free-standing tub for a tranquil retreat. Three additional secondary all en-suite bedrooms on this level, each sunny and spacious, provide walk-in closets, comfort, and tree-top views. A large second-floor laundry room, with sink and storage makes day-to-day chores especially convenient. Enjoy an A++ location, stellar amenities, and an incredible lifestyle in this breathtaking home. Just a short walk to the beach - you can hear the waves crashing! Also enjoy incredible walkability to Gillson Park, Michigan Shores Club, Sheridan Shores Yacht Club, the Sailing Beach, the CTA Purple Line, the Metra, downtown Wilmette's shops and restaurants, Central School (K-4), and the Baha'i Temple. We welcome you to the newest home on the most prestigious street on the North Shore. We welcome you to 849 Sheridan Road.
Location
State IL
County Cook
Community Park, Tennis Court(S), Lake, Curbs, Sidewalks, Street Lights, Street Paved
Rooms
Basement Full
Interior
Interior Features Hardwood Floors, Heated Floors, Second Floor Laundry, Walk-In Closet(s), Ceiling - 10 Foot, Ceiling - 9 Foot, Pantry
Heating Natural Gas, Forced Air
Cooling Central Air, Zoned
Fireplaces Number 2
Fireplaces Type Electric, Gas Log, Gas Starter
Fireplace Y
Appliance Range, Microwave, Dishwasher, High End Refrigerator, Freezer, Washer, Dryer, Disposal, Stainless Steel Appliance(s), Wine Refrigerator, Range Hood
Laundry Gas Dryer Hookup, Electric Dryer Hookup, In Unit, Sink
Exterior
Exterior Feature Deck
Parking Features Attached
Garage Spaces 2.0
View Y/N true
Roof Type Asphalt
Building
Story 3 Stories
Foundation Concrete Perimeter
Sewer Public Sewer
Water Lake Michigan, Public
New Construction true
Schools
Elementary Schools Central Elementary School
Middle Schools Wilmette Junior High School
High Schools New Trier Twp H.S. Northfield/Wi
School District 39, 39, 203
Others
HOA Fee Include None
Ownership Fee Simple
Special Listing Condition List Broker Must Accompany
Read Less Info
Want to know what your home might be worth? Contact us for a FREE valuation!

Our team is ready to help you sell your home for the highest possible price ASAP
© 2024 Listings courtesy of MRED as distributed by MLS GRID. All Rights Reserved.
Bought with David Chung • Compass







