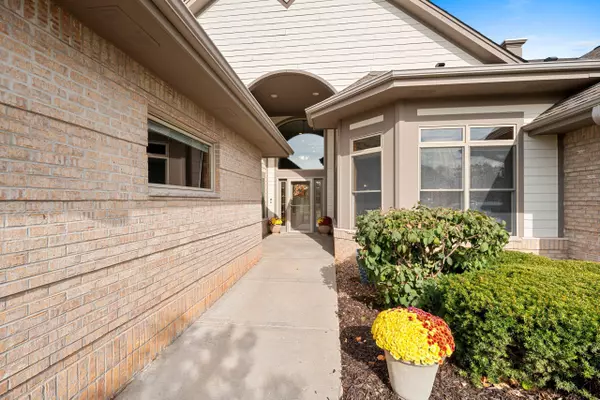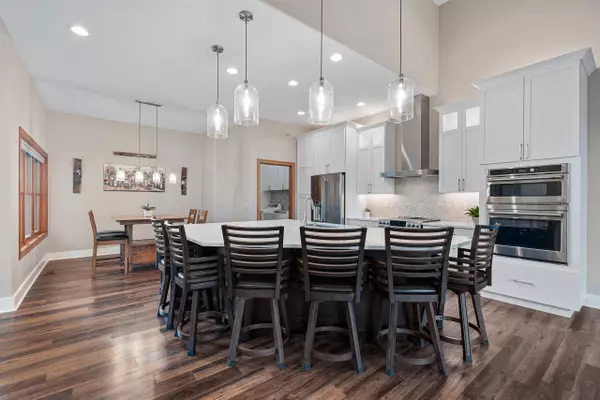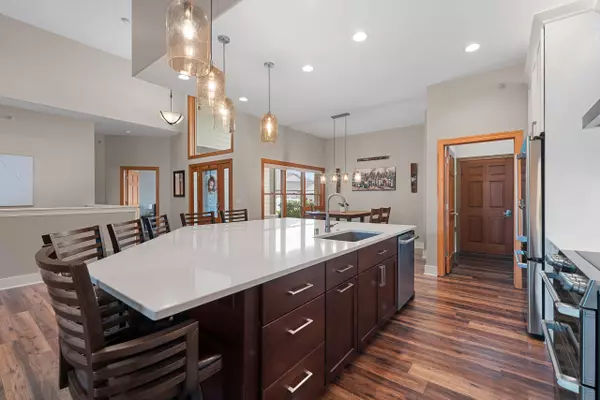Bought with Coldwell Banker Realty
$655,000
$640,000
2.3%For more information regarding the value of a property, please contact us for a free consultation.
3 Beds
3 Baths
3,353 SqFt
SOLD DATE : 12/09/2024
Key Details
Sold Price $655,000
Property Type Condo
Listing Status Sold
Purchase Type For Sale
Square Footage 3,353 sqft
Price per Sqft $195
MLS Listing ID 1897804
Sold Date 12/09/24
Style Ranch
Bedrooms 3
Full Baths 3
Condo Fees $420
Year Built 2005
Annual Tax Amount $9,224
Tax Year 2023
Property Description
Impeccable executive style condo. Wall of windows & private deck overlooking golf course on 8th hole of Tuckaway Country Club. Expansive 15' ceiling. New LVP throughout most of the main. KIT and great room remodeled to include: Vast quartz center island featuring USB ports in outlets & ethernet. Hue lighting in glass cabinets above & task lighting under, touchless faucet, soft close cabinets, induction cooktop, 2 ovens, 2 convection & 1 is microwave combo, bev fridge, wifi capable light switches. Warranty on GE appliances thru 7/2027. Fresh paint thru-out. Primary suite features dual WIC's, tray ceiling, dual sinks, jetted tub & walk-in shower. Spacious 2nd BR on main. Lower boasts a huge FR w walkout, 3rd BR & BA and ample storage. Close to all amenities. Come Home for the Holidays!
Location
State WI
County Milwaukee
Zoning Condo
Rooms
Basement 8+ Ceiling, Finished, Full, Full Size Windows, Poured Concrete, Sump Pump, Walk Out/Outer Door
Interior
Heating Natural Gas
Cooling Central Air, Forced Air
Flooring No
Appliance Dishwasher, Disposal, Dryer, Microwave, Oven, Range, Refrigerator, Washer
Exterior
Exterior Feature Brick
Parking Features Opener Included, Private Garage, Surface
Garage Spaces 2.5
Amenities Available Common Green Space, Golf Course
Accessibility Bedroom on Main Level, Full Bath on Main Level, Laundry on Main Level, Level Drive, Open Floor Plan, Ramped or Level Entrance, Roll in Shower, Stall Shower
Building
Unit Features Balcony,Cable TV Available,Gas Fireplace,High Speed Internet,In-Unit Laundry,Kitchen Island,Pantry,Patio/Porch,Private Entry,Vaulted Ceiling(s),Walk-In Closet(s),Wood or Sim. Wood Floors
Entry Level 1 Story
Schools
Middle Schools Forest Park
High Schools Franklin
School District Franklin Public
Others
Pets Allowed Y
Special Listing Condition Home Warranty
Pets Allowed 2 Dogs OK, Breed Restrictions, Cat(s) OK, Small Pets OK, Weight Restrictions
Read Less Info
Want to know what your home might be worth? Contact us for a FREE valuation!

Our team is ready to help you sell your home for the highest possible price ASAP

Copyright 2024 Multiple Listing Service, Inc. - All Rights Reserved







