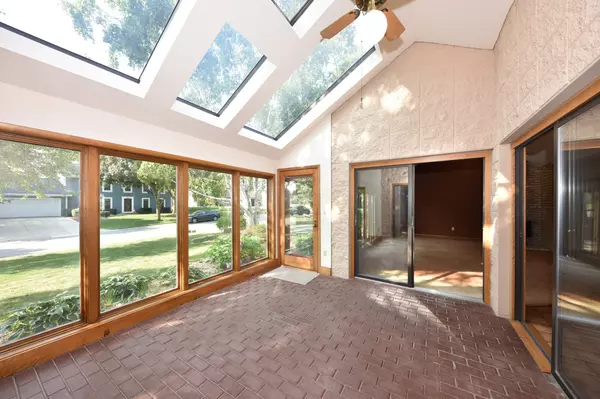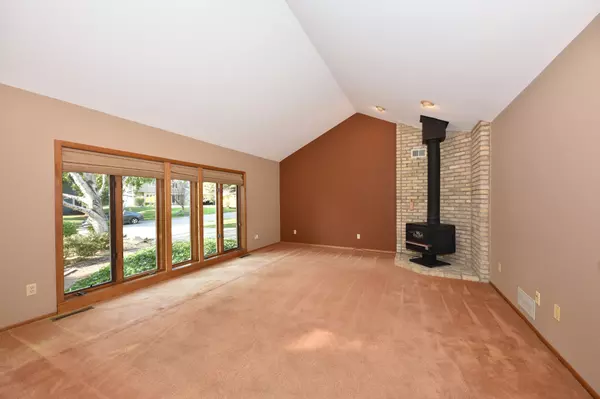Bought with Shorewest Realtors - South Metro
$405,000
$409,900
1.2%For more information regarding the value of a property, please contact us for a free consultation.
4 Beds
2.5 Baths
1,532 SqFt
SOLD DATE : 12/06/2024
Key Details
Sold Price $405,000
Property Type Single Family Home
Listing Status Sold
Purchase Type For Sale
Square Footage 1,532 sqft
Price per Sqft $264
MLS Listing ID 1891566
Sold Date 12/06/24
Style 1 Story
Bedrooms 4
Full Baths 2
Half Baths 1
Year Built 1983
Annual Tax Amount $5,533
Tax Year 2023
Lot Size 0.270 Acres
Acres 0.27
Property Description
Welcome to this well maintained, Kings Way custom built ranch in the Tuckaway Green subdivision. The spacious sunroom has multiple custom skylights and windows and is ideal for relaxing. Large living room boasts abundant natural light as well as vaulted ceilings. The open kitchen and dining area feature plenty of cabinets, counter space and built-ins which offer ample storage. Primary bedroom has WIC, vanity, access to full bath as well as sliding doors to sunroom. 2 additional bedrooms, full bath, half bath and laundry room complete the agreeable floor plan. Lower level features 4th bedroom with egress window, full bath as well as a huge unfinished section awaiting your finishing ideas. Seller's offering a 1 yr home warranty for buyer peace of mind. Hurry this home will not last long!
Location
State WI
County Milwaukee
Zoning Res
Rooms
Basement Block, Full, Radon Mitigation, Sump Pump
Interior
Interior Features Free Standing Stove, Skylight, Walk-In Closet(s)
Heating Natural Gas
Cooling Central Air, Forced Air, Whole House Fan
Flooring No
Appliance Dishwasher, Disposal, Dryer, Microwave, Oven, Range, Refrigerator, Washer
Exterior
Exterior Feature Other, Wood
Garage Spaces 2.5
Accessibility Bedroom on Main Level, Laundry on Main Level
Building
Architectural Style Ranch
Schools
Middle Schools Forest Park
High Schools Franklin
School District Franklin Public
Read Less Info
Want to know what your home might be worth? Contact us for a FREE valuation!

Our team is ready to help you sell your home for the highest possible price ASAP

Copyright 2024 Multiple Listing Service, Inc. - All Rights Reserved







