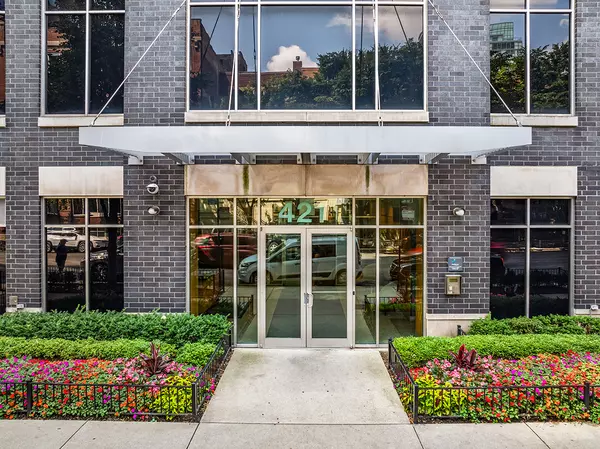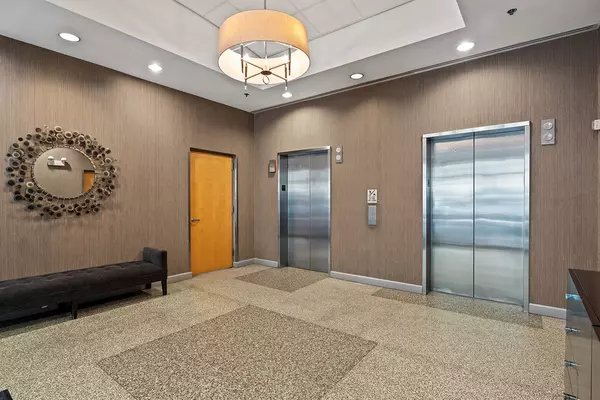$522,000
$540,000
3.3%For more information regarding the value of a property, please contact us for a free consultation.
2 Beds
2 Baths
1,185 SqFt
SOLD DATE : 12/11/2024
Key Details
Sold Price $522,000
Property Type Condo
Sub Type Condo
Listing Status Sold
Purchase Type For Sale
Square Footage 1,185 sqft
Price per Sqft $440
MLS Listing ID 12125331
Sold Date 12/11/24
Bedrooms 2
Full Baths 2
HOA Fees $797/mo
Year Built 2001
Annual Tax Amount $8,519
Tax Year 2023
Lot Dimensions COMMON
Property Description
Welcome to Huron Pointe, a stunning, fully renovated condo in the heart of the city! This beautiful unit boasts a brand-new kitchen with top-of-the-line LG Studio stainless steel appliances, shaker cabinetry, and Taj Mahal quartz countertops. Enjoy the spacious, open-concept living area with sleek hardwood floors and large windows that flood the space with natural light. The master suite offers a luxurious retreat with a modern en-suite bathroom and ample closet space. Additional features include a fully updated guest bathroom, in-unit laundry, and all-new fixtures and finishes throughout. Located in the quiet pocket of River North neighborhood, you'll have easy access to vibrant dining, shopping, and entertainment options all within a few blocks walking. This move-in ready condo is a perfect blend of contemporary design and urban convenience. Parking is additional 35k. Furniture is also for sale upon request. Don't miss the chance to call this exceptional property your new home!
Location
State IL
County Cook
Rooms
Basement None
Interior
Interior Features Hardwood Floors, Laundry Hook-Up in Unit, Storage
Heating Zoned
Cooling Central Air
Fireplace N
Appliance Double Oven, Microwave, Dishwasher, Refrigerator, Washer, Dryer
Laundry In Unit
Exterior
Exterior Feature Balcony
Parking Features Attached
Garage Spaces 1.0
Community Features Door Person, Elevator(s), Storage
View Y/N true
Building
Sewer Public Sewer
Water Public
New Construction false
Schools
Elementary Schools Ogden Elementary
Middle Schools Ogden Elementary
High Schools Wells Community Academy Senior H
School District 299, 299, 299
Others
Pets Allowed Cats OK, Dogs OK
HOA Fee Include Heat,Air Conditioning,Water,Parking,Insurance,Security,Doorman,Exercise Facilities,Exterior Maintenance,Scavenger,Snow Removal
Ownership Condo
Special Listing Condition Exceptions-Call List Office
Read Less Info
Want to know what your home might be worth? Contact us for a FREE valuation!

Our team is ready to help you sell your home for the highest possible price ASAP
© 2025 Listings courtesy of MRED as distributed by MLS GRID. All Rights Reserved.
Bought with Grigory Pekarsky • Vesta Preferred LLC






