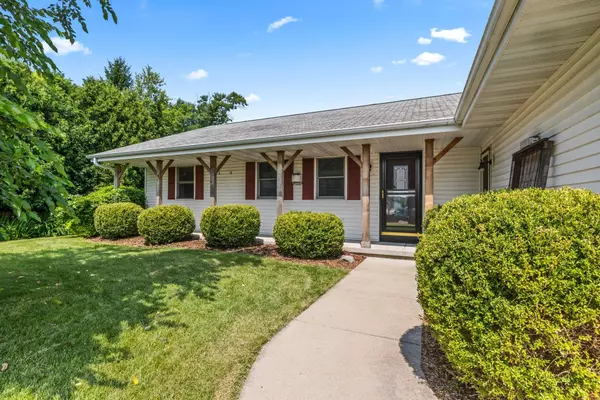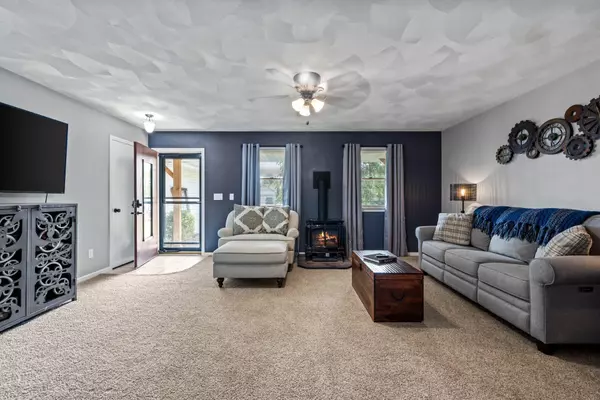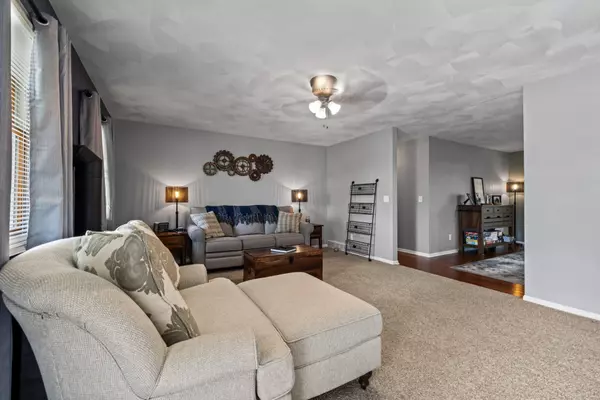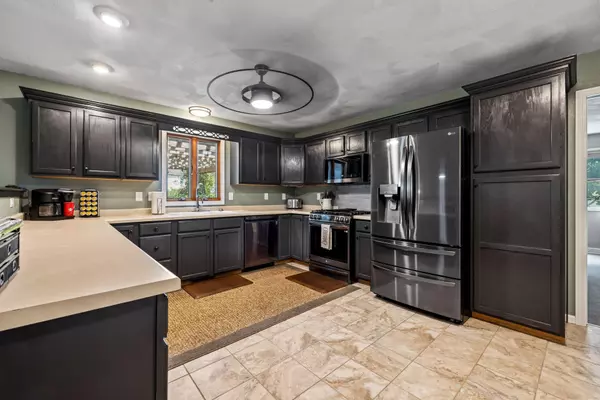Bought with Legacy Realty Group LLC
$400,000
$409,900
2.4%For more information regarding the value of a property, please contact us for a free consultation.
3 Beds
3 Baths
2,678 SqFt
SOLD DATE : 12/06/2024
Key Details
Sold Price $400,000
Property Type Single Family Home
Listing Status Sold
Purchase Type For Sale
Square Footage 2,678 sqft
Price per Sqft $149
Subdivision Elkhorn West
MLS Listing ID 1885343
Sold Date 12/06/24
Style 1 Story
Bedrooms 3
Full Baths 3
Year Built 2002
Annual Tax Amount $5,645
Tax Year 2023
Lot Size 0.290 Acres
Acres 0.29
Property Description
Fantastic and Immaculate 3 bedroom 3 bath home on Cul de Sac! From the moment you drive up and step onto this charming front porch you will fall in love! Just wait the inside is even more fabulous! Loving the fresh new paint colors inside! Great room is open to Dining Room and Kitchen. Kitchen boasts freshly painted cabinets, new backsplash and updated appliances! Off the Dining area there are french doors to the 4 season room which leads you to the deck w/pergola! I mean this house checks ALL the boxes! Oh wait there is more....the lower level is finished with a HUGE Rec Room and 3rd bathroom! Unfinished area has lots of room for storage! Oversized garage & fantastic landscaping! New carpet in 2020, New water heater in 2017. Start packing you just found your NEW HOME!
Location
State WI
County Walworth
Zoning Residential
Rooms
Basement Full, Partially Finished, Shower
Interior
Interior Features Cable TV Available, High Speed Internet, Split Bedrooms
Heating Natural Gas
Cooling Central Air, Forced Air
Flooring No
Appliance Microwave, Oven, Refrigerator
Exterior
Exterior Feature Vinyl
Garage Spaces 2.5
Accessibility Bedroom on Main Level, Full Bath on Main Level, Laundry on Main Level, Open Floor Plan
Building
Lot Description Cul-De-Sac
Architectural Style Ranch
Schools
School District Elkhorn Area
Read Less Info
Want to know what your home might be worth? Contact us for a FREE valuation!

Our team is ready to help you sell your home for the highest possible price ASAP

Copyright 2024 Multiple Listing Service, Inc. - All Rights Reserved







