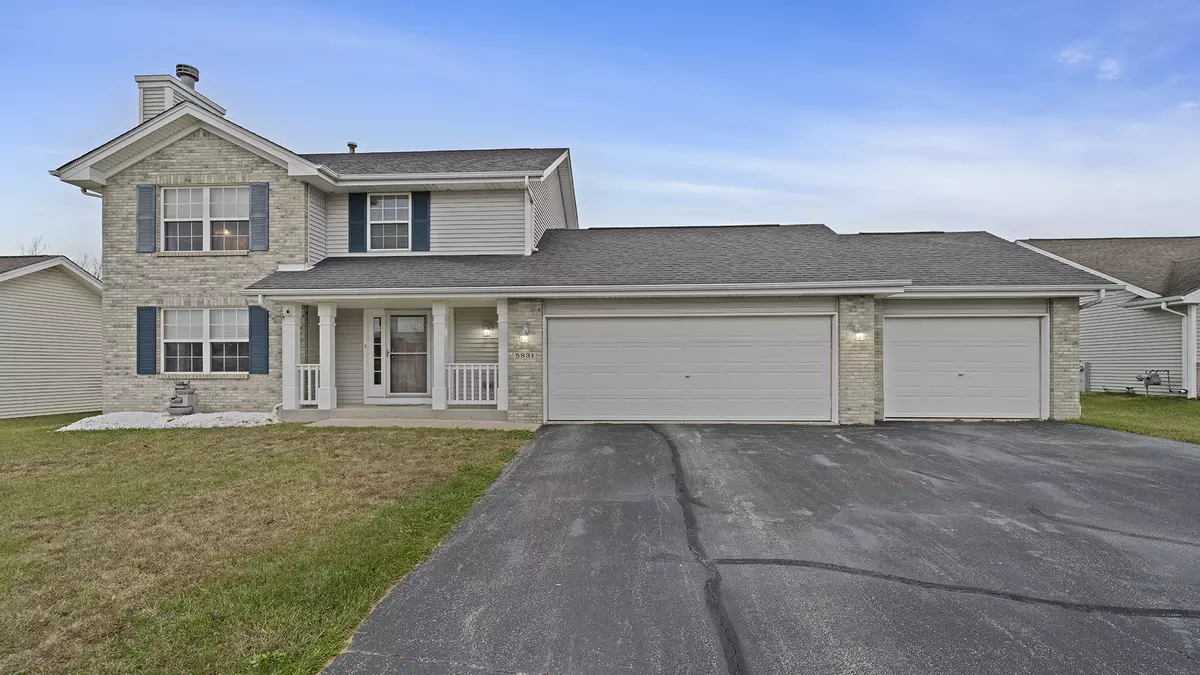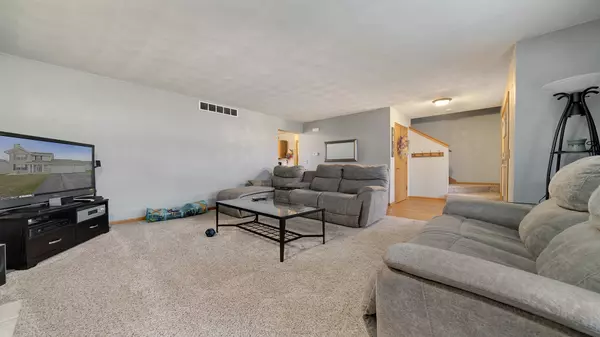$261,000
$260,000
0.4%For more information regarding the value of a property, please contact us for a free consultation.
3 Beds
2.5 Baths
1,404 SqFt
SOLD DATE : 12/11/2024
Key Details
Sold Price $261,000
Property Type Single Family Home
Sub Type Detached Single
Listing Status Sold
Purchase Type For Sale
Square Footage 1,404 sqft
Price per Sqft $185
MLS Listing ID 12206266
Sold Date 12/11/24
Bedrooms 3
Full Baths 2
Half Baths 1
Year Built 2007
Annual Tax Amount $5,045
Tax Year 2023
Lot Size 10,018 Sqft
Lot Dimensions 75X135X75X135
Property Description
Welcome to this charming two-story home featuring a welcoming covered front porch that opens into a cozy entryway. The main floor boasts a spacious living room complete with a fireplace and large window for natural light. The kitchen offers ample cupboard and counter space, along with a cozy dining area and sliding doors that lead to the deck and backyard with shed-perfect for entertaining! Convenient first-floor laundry and a half bathroom complete the main level. Upstairs, you'll find three bedrooms and two full bathrooms, including a master suite with its own private bath for added comfort. Spacious basement with excellent storage offers fantastic potential for additional living space. The property also includes a large attached three-car garage, providing plenty of room for vehicles, storage, or a workshop. Ideal for families, this home combines functionality and comfort in every space.
Location
State IL
County Winnebago
Community Curbs
Rooms
Basement Full
Interior
Interior Features First Floor Laundry
Heating Natural Gas, Forced Air
Cooling Central Air
Fireplaces Number 1
Fireplace Y
Appliance Range, Microwave, Dishwasher, Refrigerator, Washer, Dryer, Water Softener Owned
Exterior
Parking Features Attached
Garage Spaces 3.0
View Y/N true
Roof Type Asphalt
Building
Story 2 Stories
Foundation Concrete Perimeter
Sewer Public Sewer
Water Public
New Construction false
Schools
Elementary Schools Prairie Hill Elementary School
High Schools Hononegah High School
School District 133, 133, 207
Others
HOA Fee Include None
Ownership Fee Simple
Special Listing Condition None
Read Less Info
Want to know what your home might be worth? Contact us for a FREE valuation!

Our team is ready to help you sell your home for the highest possible price ASAP
© 2025 Listings courtesy of MRED as distributed by MLS GRID. All Rights Reserved.
Bought with John Peterson • Re/Max Valley Realtors






