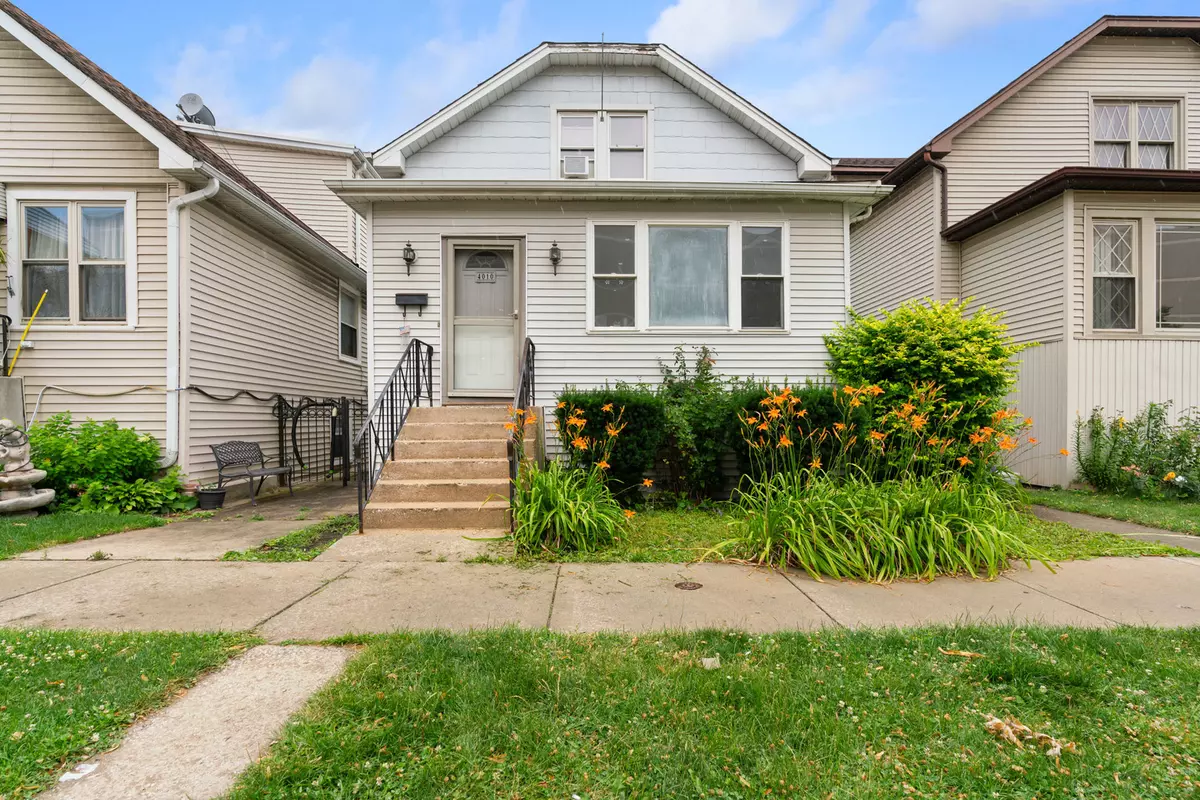$275,000
$325,000
15.4%For more information regarding the value of a property, please contact us for a free consultation.
5 Beds
2 Baths
2,701 SqFt
SOLD DATE : 12/13/2024
Key Details
Sold Price $275,000
Property Type Single Family Home
Sub Type Detached Single
Listing Status Sold
Purchase Type For Sale
Square Footage 2,701 sqft
Price per Sqft $101
MLS Listing ID 12165199
Sold Date 12/13/24
Bedrooms 5
Full Baths 2
Year Built 1925
Annual Tax Amount $4,616
Tax Year 2023
Lot Dimensions 30X125
Property Description
Idylic 5 bedroom, 2 full bathroom single family home in the heart of Norridge. This home features a flowing floor plan, hardwood flooring throughout, tons of natural light, a detached 2-car garage, and a sun-filled backyard. The kitchen offers clean finishes, a pantry, and space for a breakfast nook as an additional eatery on top of the separate dining room. One bedroom is accessed off of the living room, while the remaining three bedrooms are on the second level. The first floor bonus room can be used as a home office, family room, or 5th bedroom that leads out to your expansive back deck. Also featured is an unfinished basement, providing an excellent opportunity for customization, allowing you to create a space that fits your lifestyle, whether it's a recreation room, workshop, or extra storage. Located in an unbeatable area, this home is just steps away from Target, shopping centers, and a variety of dining options, ensuring all your essentials are easily within reach. Don't miss the chance to make this charming and versatile home yours. Schedule a showing today and experience the best of comfortable living and convenience. Property is being sold AS-IS.
Location
State IL
County Cook
Community Curbs, Sidewalks, Street Lights, Street Paved
Rooms
Basement Full
Interior
Interior Features Hardwood Floors
Heating Baseboard
Cooling Central Air, Window/Wall Unit - 1
Fireplace N
Appliance Range, Microwave, Refrigerator, Washer, Dryer, Stainless Steel Appliance(s)
Laundry In Unit
Exterior
Exterior Feature Deck
Parking Features Detached
Garage Spaces 2.0
View Y/N true
Roof Type Asphalt
Building
Story 2 Stories
Sewer Public Sewer
Water Public
New Construction false
Schools
Elementary Schools James Giles Elementary School
Middle Schools James Giles Middle School
High Schools Ridgewood Comm High School
School District 80, 80, 234
Others
HOA Fee Include None
Ownership Fee Simple
Special Listing Condition None
Read Less Info
Want to know what your home might be worth? Contact us for a FREE valuation!

Our team is ready to help you sell your home for the highest possible price ASAP
© 2024 Listings courtesy of MRED as distributed by MLS GRID. All Rights Reserved.
Bought with Habteghabr Anisera • Hometown Real Estate







