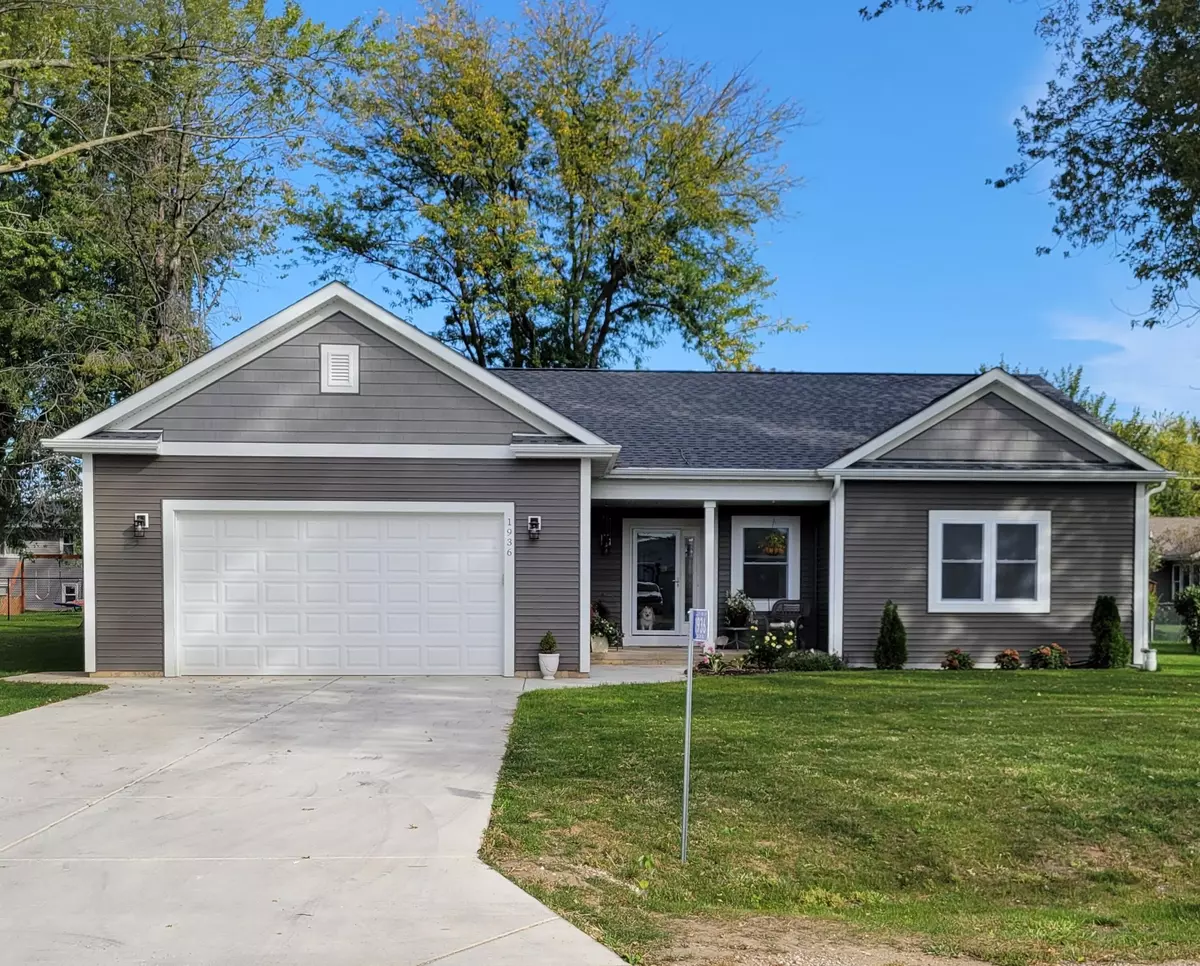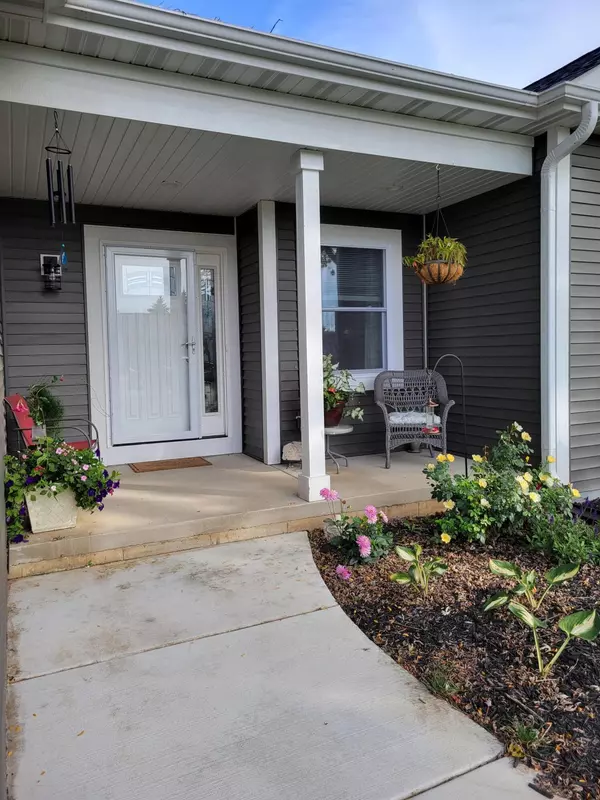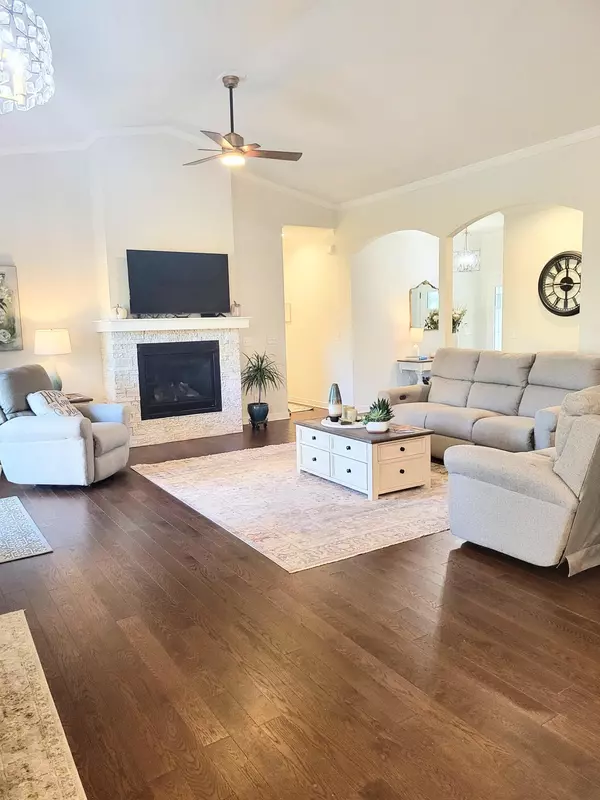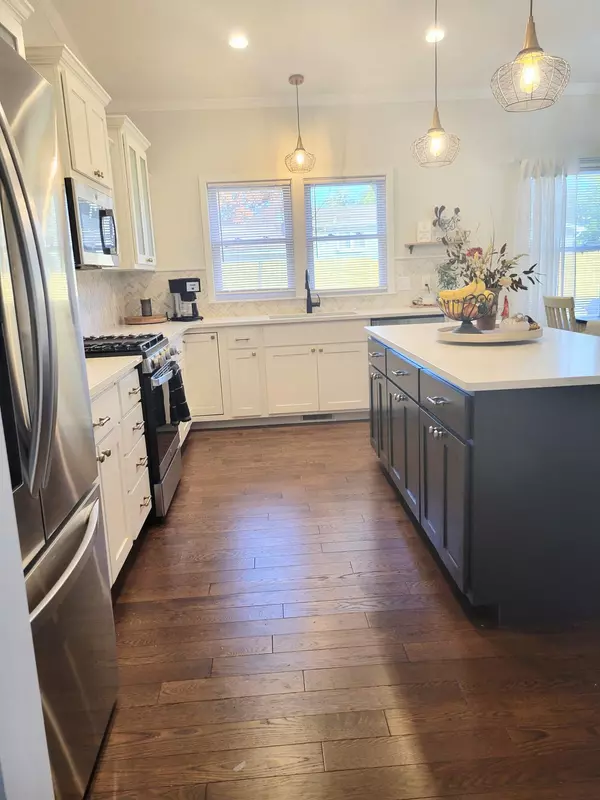Bought with Epique Realty
$468,000
$449,900
4.0%For more information regarding the value of a property, please contact us for a free consultation.
4 Beds
3 Baths
3,000 SqFt
SOLD DATE : 12/13/2024
Key Details
Sold Price $468,000
Property Type Single Family Home
Listing Status Sold
Purchase Type For Sale
Square Footage 3,000 sqft
Price per Sqft $156
Subdivision Lake Elizabeth Manor
MLS Listing ID 1897398
Sold Date 12/13/24
Style 1 Story
Bedrooms 4
Full Baths 3
HOA Fees $3/ann
Year Built 2023
Annual Tax Amount $775
Tax Year 2023
Lot Size 10,018 Sqft
Acres 0.23
Property Description
Newly built 1 yr. old ranch home w/ open concept floor plan. Spacious living room features cathedral ceiling & gas fireplace. Laundry & drop zone leads to 2 car attached garage & concrete driveway. Beautiful curved patio in back yard for your relaxation & grilling needs. Master Bdrm. has coffered ceiling & sitting area next to large Master Bath which has both 5' shower & whirlpool tub as well a nice double vanity sinks & connecting large walk-in closet for great storage. Hardwood floors on main floor with ceramic tile in baths & laundry room. Lower level has 9' ceilings and is fully finished including 4th bedroom & full bath all w/ vinyl plank flooring. Large open rec room area & wet bar. Low maintenance exterior w/ vinyl siding & aluminum gutters w/ gutter guards installed already.
Location
State WI
County Kenosha
Zoning Residential
Rooms
Basement 8+ Ceiling, Finished, Full, Full Size Windows, Poured Concrete, Sump Pump
Interior
Interior Features Cable TV Available, Gas Fireplace, Pantry, Walk-In Closet(s), Wet Bar
Heating Natural Gas
Cooling Central Air, Forced Air
Flooring No
Appliance Dishwasher, Disposal, Microwave, Water Softener Owned
Exterior
Exterior Feature Low Maintenance Trim, Vinyl
Parking Features Electric Door Opener
Garage Spaces 2.0
Accessibility Bedroom on Main Level, Full Bath on Main Level, Laundry on Main Level, Level Drive, Open Floor Plan, Ramped or Level Entrance
Building
Lot Description Fenced Yard
Architectural Style Ranch
Schools
Elementary Schools Randall Consolidated School
High Schools Wilmot
School District Randall J1
Read Less Info
Want to know what your home might be worth? Contact us for a FREE valuation!

Our team is ready to help you sell your home for the highest possible price ASAP

Copyright 2024 Multiple Listing Service, Inc. - All Rights Reserved







