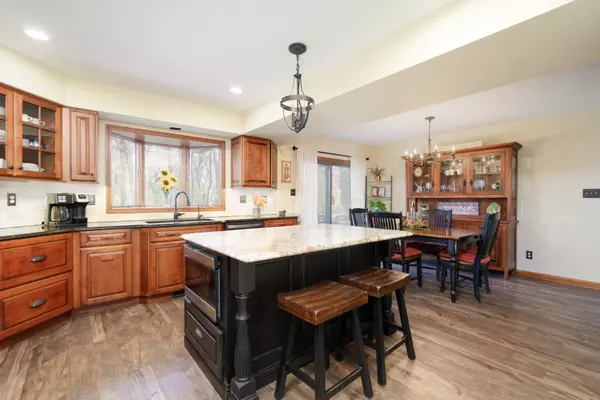$385,000
$379,900
1.3%For more information regarding the value of a property, please contact us for a free consultation.
3 Beds
2.5 Baths
2,308 SqFt
SOLD DATE : 12/20/2024
Key Details
Sold Price $385,000
Property Type Single Family Home
Sub Type Detached Single
Listing Status Sold
Purchase Type For Sale
Square Footage 2,308 sqft
Price per Sqft $166
MLS Listing ID 12203405
Sold Date 12/20/24
Bedrooms 3
Full Baths 2
Half Baths 1
Year Built 1993
Annual Tax Amount $9,800
Tax Year 2023
Lot Size 1.000 Acres
Lot Dimensions 236X114X263X212
Property Description
MULTIPLE OFFERS RECEIVED. HIGHEST & BEST REQUESTED BY 4PM SATURDAY, NOVEMBER 30. This amazing custom home is nestled on a 1 acre, picturesque, wooded lot & exudes character, beautiful updates & quality finishes throughout! Features: A dramatic, vaulted great room with cozy fireplace to greet you; Gorgeous, updated kitchen with maple cabinets, granite counters, coffee bar/butler's pantry with beverage fridge, tumbled stone backsplash, huge island, stainless steel appliances & reverse osmosis system; Dining area with door to the 16x20 deck overlooking the illuminated, tree-lined yard, paver patio with fire pit & shed; Updated powder room with granite vanity; Bedrooms 2&3 with Jack-n-Jill bath; Large mudroom with utility sink; Spacious loft overlooking the living room; Posh master suite with walk-in closet, outdoor balcony overlooking the yard & private, updated bath with separate oversized shower & whirlpool tub; English basement with family room & plenty of storage; Desirable 3 car garage with epoxy floor & service door to the yard. New kitchen (6 years), garage doors (5 years), roof & skylights (7 years), siding (9 years) & more.
Location
State IL
County Will
Community Lake, Street Paved
Rooms
Basement Full
Interior
Interior Features Vaulted/Cathedral Ceilings, Skylight(s), Bar-Dry, First Floor Bedroom, In-Law Arrangement, First Floor Laundry, First Floor Full Bath, Walk-In Closet(s)
Heating Natural Gas, Forced Air
Cooling Central Air
Fireplaces Number 1
Fireplaces Type Wood Burning, Gas Starter
Fireplace Y
Appliance Range, Microwave, Dishwasher, Refrigerator, Bar Fridge, Washer, Dryer, Wine Refrigerator
Laundry Sink
Exterior
Exterior Feature Balcony, Deck, Patio, Brick Paver Patio, Storms/Screens, Fire Pit
Parking Features Attached
Garage Spaces 3.0
View Y/N true
Roof Type Asphalt
Building
Lot Description Corner Lot, Cul-De-Sac, Landscaped, Wooded, Mature Trees
Story 2 Stories
Foundation Concrete Perimeter
Sewer Septic-Private
Water Private Well
New Construction false
Schools
High Schools Crete-Monee High School
School District 201U, 201U, 201U
Others
HOA Fee Include None
Ownership Fee Simple
Special Listing Condition None
Read Less Info
Want to know what your home might be worth? Contact us for a FREE valuation!

Our team is ready to help you sell your home for the highest possible price ASAP
© 2024 Listings courtesy of MRED as distributed by MLS GRID. All Rights Reserved.
Bought with Roberto Rodriguez • A.R.E. Partners Inc.






