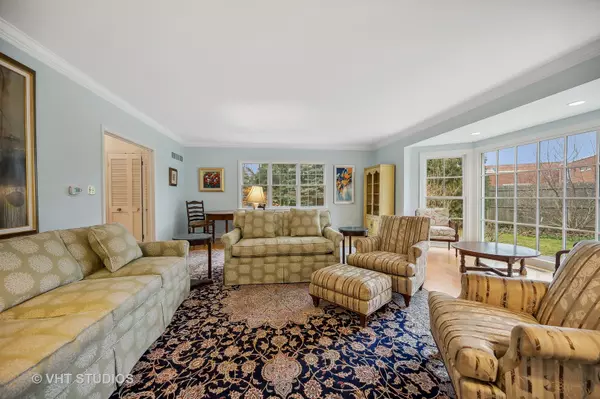$1,549,832
$1,620,000
4.3%For more information regarding the value of a property, please contact us for a free consultation.
6 Beds
5 Baths
4,754 SqFt
SOLD DATE : 12/20/2024
Key Details
Sold Price $1,549,832
Property Type Single Family Home
Sub Type Detached Single
Listing Status Sold
Purchase Type For Sale
Square Footage 4,754 sqft
Price per Sqft $326
Subdivision Indian Hill Estates
MLS Listing ID 12130582
Sold Date 12/20/24
Style Colonial
Bedrooms 6
Full Baths 4
Half Baths 2
Year Built 1964
Annual Tax Amount $32,318
Tax Year 2023
Lot Size 0.541 Acres
Lot Dimensions 206X195X34X285
Property Description
This updated 6 bedroom, 4 full bath, 2 half bath classic home is located in the prime Indian Hill Estate of Wilmette. The home is 4754 square feet in size and the lot is 23565 square feet which is over a half acre. As you enter the foyer of the home you will find a first floor bedroom with an adjoining full bath on the left. This room could also serve as a den. To the right is the dining room with the original parquet flooring. Straight ahead is the living room with a fireplace. Adjoining the living room is the Family Room with a fireplace and access to the backyard, patio and gazebo. The fully equipped kitchen with a large eating area adjoins the family room. Off the kitchen is Mud Room with access to the oversized 2 car garage. The second floor includes a Master Bedroom with a full bath that features a separate steam shower and soaking tub. Four additional bedrooms and 2 and 1/2 bedrooms complete the second floor. The basement features a very large multi-purpose Recreation Room plus ample storage areas. Enjoy the outside amenities which include a large patio with a Gazebo and various garden areas. Recent improvements - 2012 - All water piping was replaced with new copper piping, 2013 - Cedar shake replaced & Hardie plank siding installed. 2014 - Remodeled kitchen, electrical panel updated to 200 AMP service, Automatic Lawn irrigation system & new 50 year shingle roof. 2012 - 2016 - Three Trane HVAC units. 2014 - 2017 Five bathrooms remodeled & all windows replaced. 2016 - Basement Recreation Room with new floor, drywall and paint. 2022 - New 75 gallon hot water heater
Location
State IL
County Cook
Community Park, Curbs, Sidewalks, Street Lights, Street Paved
Rooms
Basement Partial
Interior
Interior Features Bar-Wet, Hardwood Floors, First Floor Bedroom, In-Law Arrangement, First Floor Laundry, First Floor Full Bath, Walk-In Closet(s), Drapes/Blinds, Separate Dining Room
Heating Natural Gas, Forced Air, Zoned
Cooling Central Air, Zoned
Fireplaces Number 2
Fireplaces Type Gas Log, Gas Starter
Fireplace Y
Appliance Double Oven, Dishwasher, Refrigerator, Freezer, Washer, Dryer, Disposal
Exterior
Exterior Feature Patio, Brick Paver Patio, Storms/Screens, Outdoor Grill
Parking Features Attached
Garage Spaces 2.5
View Y/N true
Roof Type Shake
Building
Lot Description Irregular Lot, Landscaped, Wooded
Story 2 Stories
Foundation Concrete Perimeter
Sewer Public Sewer
Water Lake Michigan
New Construction false
Schools
Elementary Schools Harper Elementary School
Middle Schools Highcrest Middle School
High Schools New Trier Twp H.S. Northfield/Wi
School District 39, 39, 203
Others
HOA Fee Include None
Ownership Fee Simple
Special Listing Condition List Broker Must Accompany
Read Less Info
Want to know what your home might be worth? Contact us for a FREE valuation!

Our team is ready to help you sell your home for the highest possible price ASAP
© 2024 Listings courtesy of MRED as distributed by MLS GRID. All Rights Reserved.
Bought with Eli Johnson • Eli Johnson







