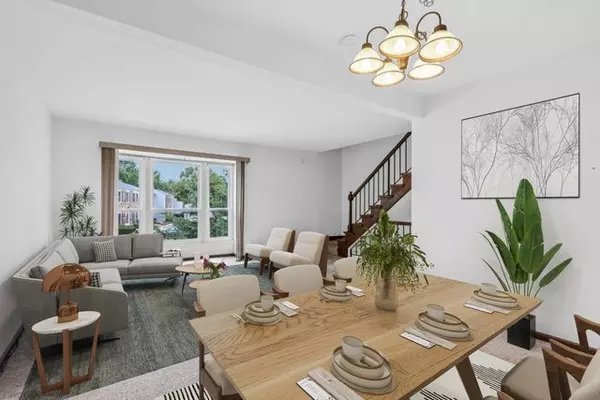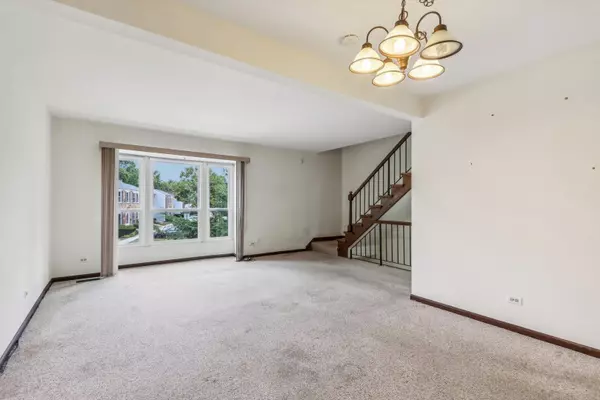$260,000
$259,000
0.4%For more information regarding the value of a property, please contact us for a free consultation.
3 Beds
1.5 Baths
1,176 SqFt
SOLD DATE : 12/27/2024
Key Details
Sold Price $260,000
Property Type Townhouse
Sub Type T3-Townhouse 3+ Stories
Listing Status Sold
Purchase Type For Sale
Square Footage 1,176 sqft
Price per Sqft $221
MLS Listing ID 12169022
Sold Date 12/27/24
Bedrooms 3
Full Baths 1
Half Baths 1
HOA Fees $215/mo
Year Built 1971
Annual Tax Amount $3,488
Tax Year 2023
Lot Dimensions 19.3X55.8X22.4X56.1
Property Description
PERFECTLY LOCATED, HIGHLY RATED SCHOOLS, PRIVATE BACKYARD, & PRIVATE ATTACHED GARAGE! As you enter this stunning neighborhood, note the peaceful surroundings, well-maintained grounds, private front door entrance, private attached garage, and bonus driveway space! Step inside, and you'll be greeted by a formal foyer, staircase, and bonus room perfect for a workshop, office, at-home salon, or extra storage space! Entertain with ease in the OPEN CONCEPT living and dining rooms-perfect for holiday gatherings! The EAT-IN KITCHEN features incredible storage with ample cabinet space and flows beautifully to your private outdoor space. Take in the serene outdoor views from your private patio, offering plenty of space for outdoor grilling! Retreat to the SPACIOUS PRIMARY bedroom, which provides room for your bedroom set, a spacious closet, and hallway access to the full bathroom! The full bathroom boasts a spa-like feel with fresh paint, contemporary tile work, an upgraded vanity, and a relaxing safe-step walk-in tub! Guests will enjoy their choice of 2 additional bedrooms, each with peaceful views of the backyard! A short distance to shopping, entertainment, parks, and restaurants! Quick commute to Metra and highways! Incredible community and truly a commuter's dream! Well-maintained association that takes care of snow removal, lawn service, exterior building maintenance, and more!
Location
State IL
County Cook
Rooms
Basement Full
Interior
Heating Natural Gas, Forced Air
Cooling Central Air
Fireplace N
Appliance Range, Dishwasher, Refrigerator, Washer, Dryer, Disposal
Laundry Gas Dryer Hookup, Sink
Exterior
Exterior Feature Porch
Parking Features Attached
Garage Spaces 1.0
Community Features Pool, Clubhouse
View Y/N true
Building
Sewer Public Sewer
Water Lake Michigan
New Construction false
Schools
Elementary Schools John Muir Elementary School
Middle Schools Eisenhower Junior High School
High Schools Hoffman Estates High School
School District 54, 54, 211
Others
Pets Allowed Cats OK, Dogs OK
HOA Fee Include Insurance,Clubhouse,Exercise Facilities,Pool,Lawn Care,Snow Removal
Ownership Fee Simple w/ HO Assn.
Special Listing Condition None
Read Less Info
Want to know what your home might be worth? Contact us for a FREE valuation!

Our team is ready to help you sell your home for the highest possible price ASAP
© 2025 Listings courtesy of MRED as distributed by MLS GRID. All Rights Reserved.
Bought with Bill Eliopoulos • Cosmos Realty Investors, Inc.






