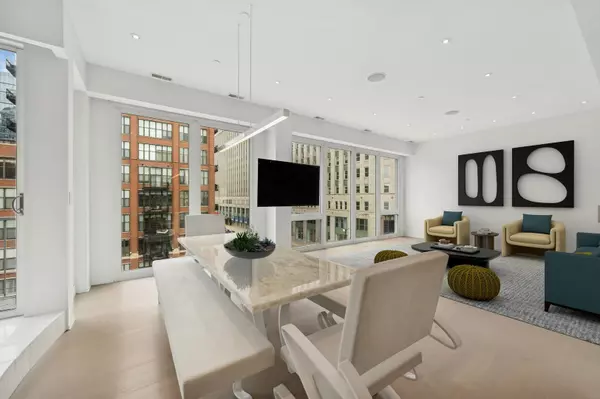$1,000,000
$1,000,000
For more information regarding the value of a property, please contact us for a free consultation.
2 Beds
3.5 Baths
2,700 SqFt
SOLD DATE : 12/30/2024
Key Details
Sold Price $1,000,000
Property Type Condo
Sub Type Condo,Condo-Loft,Mid Rise (4-6 Stories)
Listing Status Sold
Purchase Type For Sale
Square Footage 2,700 sqft
Price per Sqft $370
MLS Listing ID 12217910
Sold Date 12/30/24
Bedrooms 2
Full Baths 3
Half Baths 1
HOA Fees $921/mo
Year Built 2008
Annual Tax Amount $16,054
Tax Year 2023
Lot Dimensions CONDO
Property Description
Experience unparalleled luxury in this unique duplex penthouse atop a boutique six-unit building with private elevator access to both floors, just steps from East Bank Club in River North. This 2,700 sq ft residence is flooded with natural light from floor-to-ceiling windows and features a sleek, ultra-modern design with high-end finishes. The main level offers white oak floors, a chef's kitchen with top-tier appliances, Thassos marble heated floors, Pietra Cardosa countertops, and an attached 23'x3.6' balcony. Two spacious en-suite bedrooms include a primary bath with heated marble floors and a guest bath with Linac marble and glass walls. A fully enclosed laundry room and powder room with a waterfall sink complete this floor. The upper level, with 11' ceilings, is a versatile space ideal for entertaining, an office, or a guest suite(s), plus a full bath with glass walls. Two private rooftop spaces accessible by keyed elevator include a 33'x7' balcony and a 22'x18' deck with an enclosed outdoor kitchen, custom furniture, and garden planters. A smart automation system allows remote control of audio/video, lighting, window coverings, and climate via phone or wall-mounted panels. The home includes a heated ground floor garage with storage lockers. Amid River North's vibrant shopping, dining, and entertainment scene, this penthouse is the ultimate urban retreat.
Location
State IL
County Cook
Rooms
Basement None
Interior
Interior Features Hardwood Floors, Laundry Hook-Up in Unit, Walk-In Closet(s)
Heating Natural Gas
Cooling Central Air
Fireplace Y
Appliance Range, Microwave, Dishwasher, Refrigerator, Disposal
Laundry In Unit
Exterior
Exterior Feature Balcony, Roof Deck
Parking Features Attached
Garage Spaces 1.0
Community Features Elevator(s)
View Y/N true
Building
Foundation Other
Sewer Public Sewer
Water Public
New Construction false
Schools
School District 299, 299, 299
Others
Pets Allowed Cats OK, Dogs OK, Number Limit
HOA Fee Include Water,Insurance,Exterior Maintenance,Scavenger
Ownership Condo
Special Listing Condition None
Read Less Info
Want to know what your home might be worth? Contact us for a FREE valuation!

Our team is ready to help you sell your home for the highest possible price ASAP
© 2025 Listings courtesy of MRED as distributed by MLS GRID. All Rights Reserved.
Bought with Nick Libert • EXIT Strategy Realty






