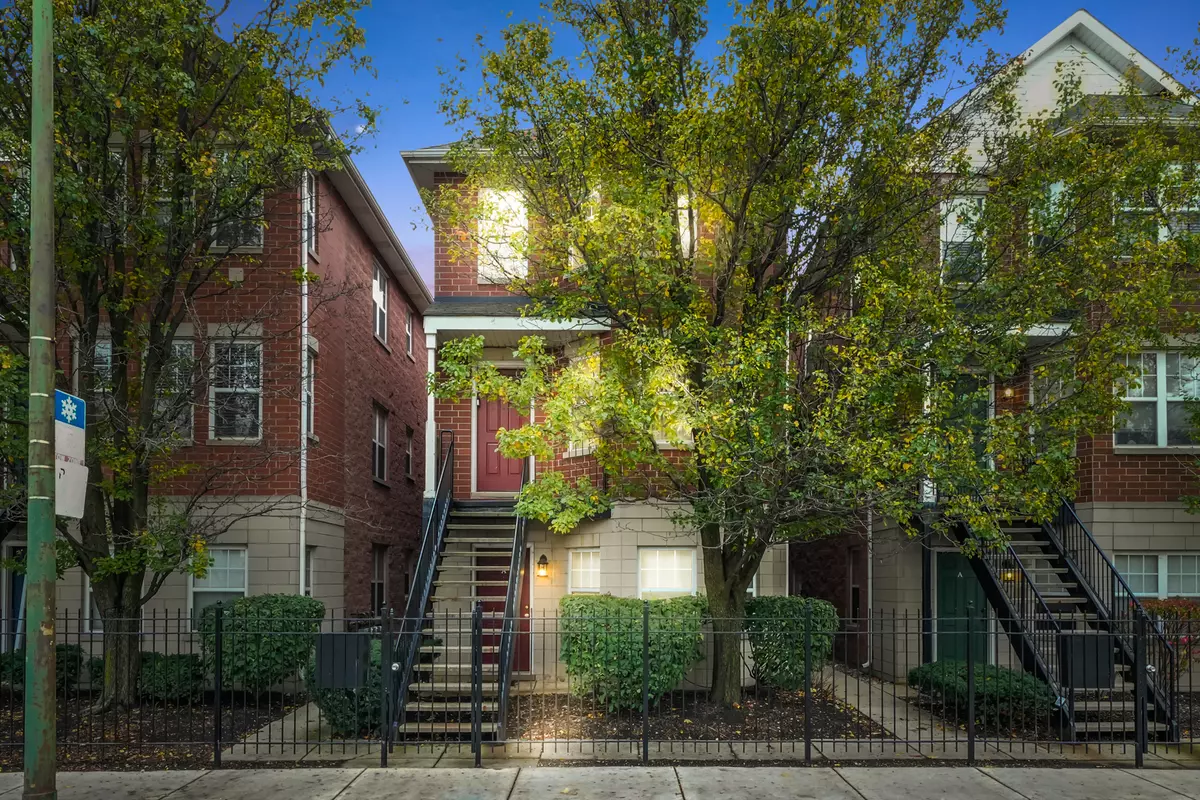$375,000
$375,000
For more information regarding the value of a property, please contact us for a free consultation.
2 Beds
1.5 Baths
1,200 SqFt
SOLD DATE : 12/31/2024
Key Details
Sold Price $375,000
Property Type Condo
Sub Type Condo,Low Rise (1-3 Stories)
Listing Status Sold
Purchase Type For Sale
Square Footage 1,200 sqft
Price per Sqft $312
Subdivision Old Town Village West
MLS Listing ID 12216969
Sold Date 12/31/24
Bedrooms 2
Full Baths 1
Half Baths 1
HOA Fees $312/mo
Year Built 2004
Annual Tax Amount $6,539
Tax Year 2023
Lot Dimensions COMMON
Property Description
Welcome to this stunning TOP FLOOR 2-bedroom condo, beautifully renovated in June/July 2023. Bathed in natural light from large windows, the spacious living areas boast a vaulted ceiling with two skylights and a cozy gas fireplace. Custom neutral Roman shades adorn all windows for privacy, while the master bedroom features blackout curtains, creating a serene retreat. The second bedroom offers versatility, ideal as a guest room, home office, or whatever suits your needs. This home includes a shared full bathroom and an additional half bath for ultimate convenience. Step out onto your private deck, perfect for relaxing or entertaining. Recent updates include new French Oak luxury vinyl plank flooring throughout, refreshed kitchen cabinets, updated powder and main bathrooms, freshly painted walls, ceilings, doors, and baseboards (2024), plus a new furnace, AC compressor, washer, and dryer. One exterior parking space is included, with ample street parking available. Situated in the highly sought-after Old Town neighborhood, you're just steps from Target and a short walk to CTA, Mariano's, Whole Foods, restaurants, and parks. With its easy access to public transportation and major highways, getting around the city is effortless. Whether you're a first-time homebuyer, investor, or design enthusiast, this condo offers endless possibilities. Professionally managed association and landscaping make for hassle-free living. Don't miss this incredible opportunity! Take a 3D Tour, CLICK on the 3D BUTTON & Walk Around.
Location
State IL
County Cook
Rooms
Basement None
Interior
Interior Features Vaulted/Cathedral Ceilings, Skylight(s), Wood Laminate Floors, Laundry Hook-Up in Unit
Heating Natural Gas, Forced Air
Cooling Central Air
Fireplaces Number 1
Fireplace Y
Appliance Range, Microwave, Dishwasher, Refrigerator, Washer, Dryer, Disposal, Stainless Steel Appliance(s)
Laundry In Unit
Exterior
Exterior Feature Deck
View Y/N true
Building
Sewer Public Sewer
Water Lake Michigan, Public
New Construction false
Schools
Elementary Schools Ogden Elementary
Middle Schools Ogden Elementary
High Schools Lincoln Park High School
School District 299, 299, 299
Others
Pets Allowed Cats OK, Dogs OK
HOA Fee Include Water,Parking,Insurance,Scavenger,Snow Removal
Ownership Condo
Special Listing Condition List Broker Must Accompany
Read Less Info
Want to know what your home might be worth? Contact us for a FREE valuation!

Our team is ready to help you sell your home for the highest possible price ASAP
© 2025 Listings courtesy of MRED as distributed by MLS GRID. All Rights Reserved.
Bought with Evan Morgan • Cross Street Real Estate






