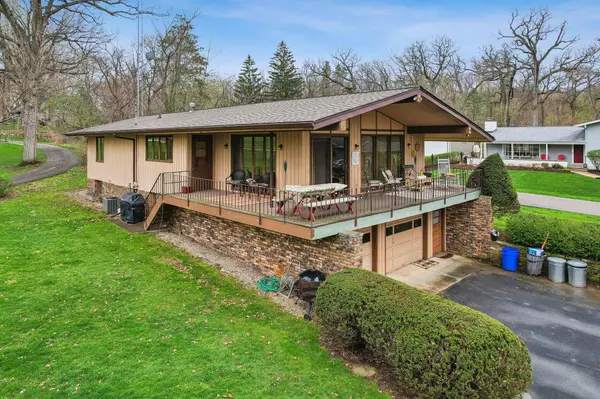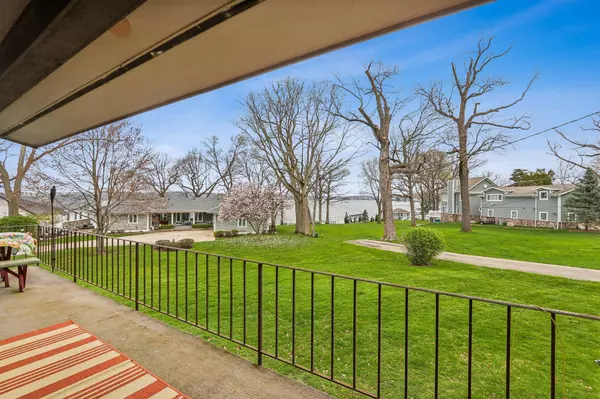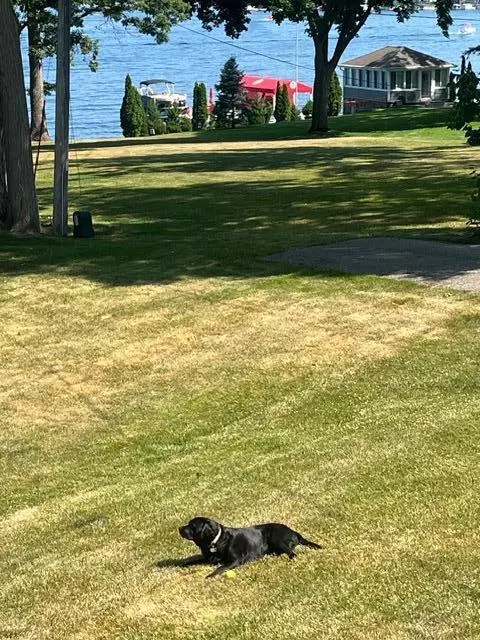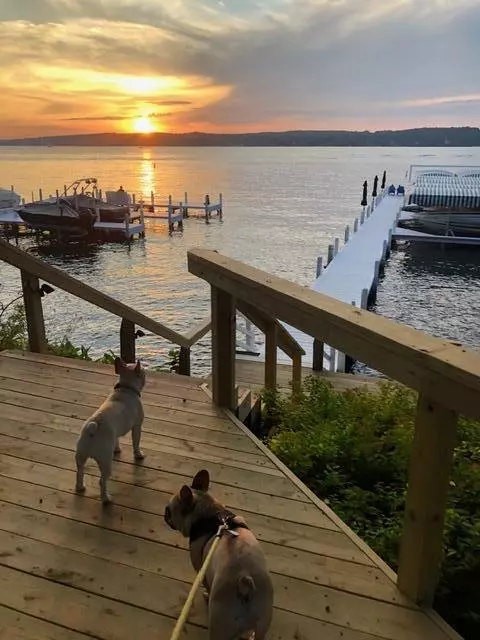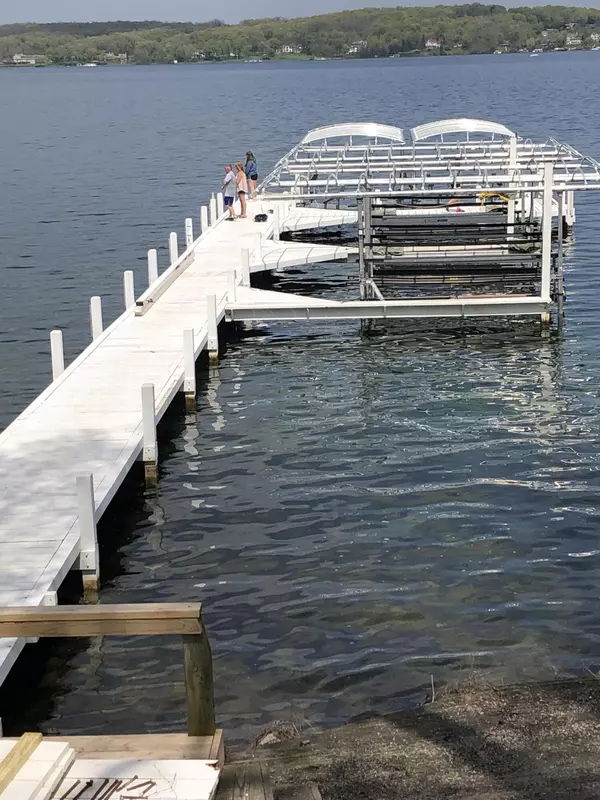Bought with @properties
$1,200,000
$1,260,000
4.8%For more information regarding the value of a property, please contact us for a free consultation.
3 Beds
3 Baths
2,478 SqFt
SOLD DATE : 12/31/2024
Key Details
Sold Price $1,200,000
Property Type Single Family Home
Listing Status Sold
Purchase Type For Sale
Square Footage 2,478 sqft
Price per Sqft $484
Subdivision Hollybush
MLS Listing ID 1871483
Sold Date 12/31/24
Style Exposed Basement,Other
Bedrooms 3
Full Baths 3
HOA Fees $412/ann
Year Built 1960
Annual Tax Amount $7,266
Tax Year 2023
Lot Size 0.270 Acres
Acres 0.27
Property Description
Welcome to Hollybush for a rarely available lakeside experience! This ideally situated raised ranch offers breathtaking views, your own transferable boat slip and swimming pier for endless water adventures. Just the second house from the lake, step inside to a sunny living area with vaulted ceilings and a charming wood-burning fireplace, creating the perfect ambiance for relaxation. The wrap-around porch is ideal for enjoying the heart-stopping lake views. The main level boasts 3 bedrooms, and 2 baths, providing ample space for comfort and privacy. Additionally, the partially finished lower level features the garage, laundry, a full bath and spacious rec room for fun and your lucky guests.
Location
State WI
County Walworth
Zoning Residential
Body of Water Geneva Lake
Rooms
Basement 8+ Ceiling, Block, Full, Partially Finished, Shower, Walk Out/Outer Door
Interior
Interior Features Natural Fireplace, Vaulted Ceiling(s), Walk-In Closet(s)
Heating Natural Gas
Cooling Central Air, Forced Air, Whole House Fan
Flooring No
Appliance Dishwasher, Dryer, Microwave, Oven, Range, Refrigerator, Washer, Water Softener Owned
Exterior
Exterior Feature Brick, Wood
Parking Features Access to Basement, Built-in under Home, Electric Door Opener
Garage Spaces 2.0
Waterfront Description Boat Ramp/Lift,Boat Slip,Lake,Pier,Private Dock
Accessibility Bedroom on Main Level, Full Bath on Main Level
Building
Lot Description Cul-De-Sac, View of Water
Water Boat Ramp/Lift, Boat Slip, Lake, Pier, Private Dock
Architectural Style Raised Ranch
Schools
Elementary Schools Traver
High Schools Badger
School District Linn J4
Read Less Info
Want to know what your home might be worth? Contact us for a FREE valuation!

Our team is ready to help you sell your home for the highest possible price ASAP

Copyright 2025 Multiple Listing Service, Inc. - All Rights Reserved


