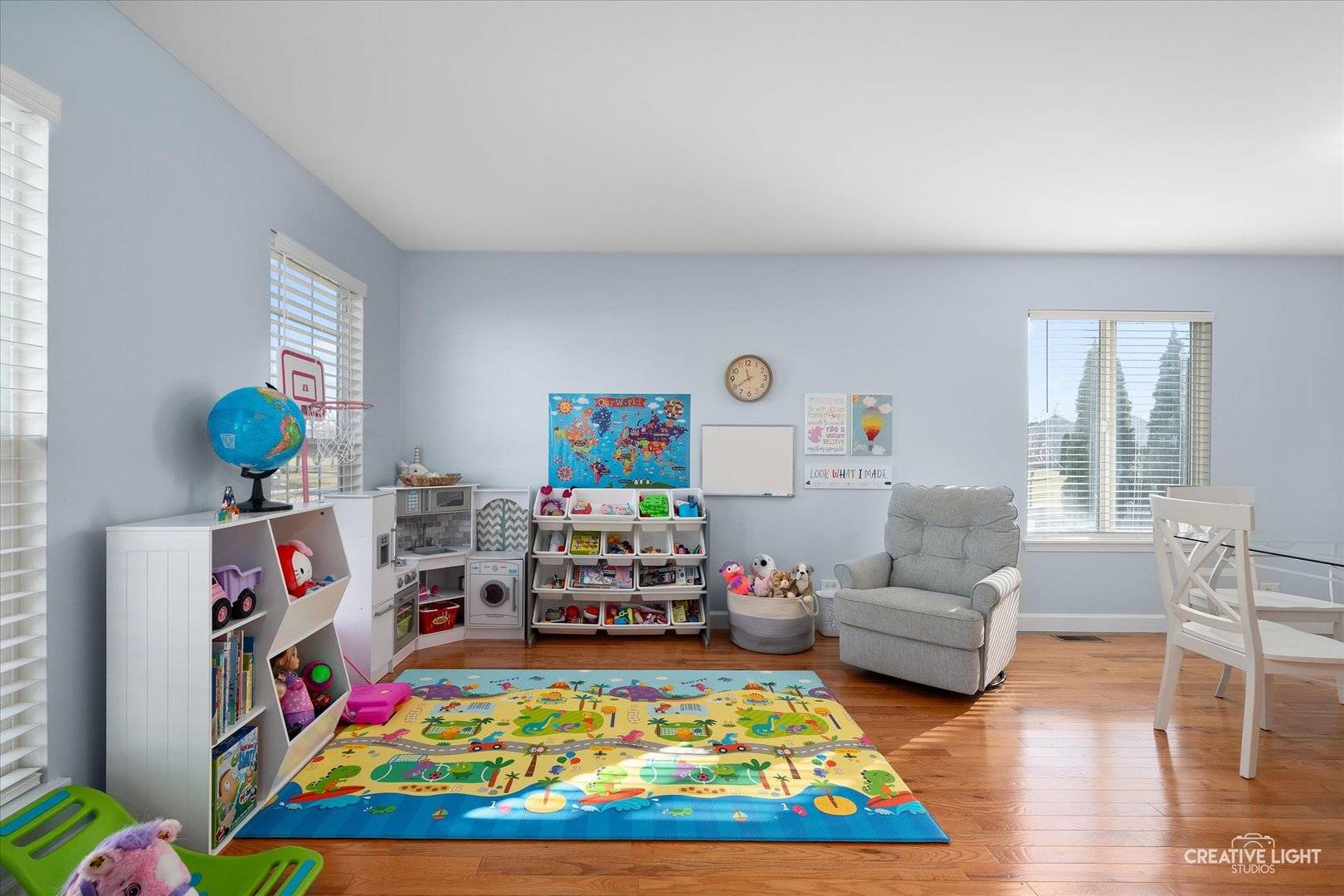$375,000
$375,000
For more information regarding the value of a property, please contact us for a free consultation.
3 Beds
3 Baths
1,561 SqFt
SOLD DATE : 05/02/2025
Key Details
Sold Price $375,000
Property Type Single Family Home
Sub Type Detached Single
Listing Status Sold
Purchase Type For Sale
Square Footage 1,561 sqft
Price per Sqft $240
Subdivision Lakewood Creek
MLS Listing ID 12327726
Sold Date 05/02/25
Style Traditional
Bedrooms 3
Full Baths 2
Half Baths 2
HOA Fees $37/qua
Year Built 2001
Annual Tax Amount $7,055
Tax Year 2023
Lot Dimensions 81X114X68X100
Property Sub-Type Detached Single
Property Description
Beautiful home in popular Lakewood Creek is YOUR dream come true! Fantastic, open layout, large fenced yard and a finished basement! Main floor features adjoining living and dining rooms, making entertaining large groups a breeze! Updated kitchen with stainless appliances and granite countertop. All the appliances stay! The family room is generous, and is open to the kitchen. Upstairs find three bedrooms, all with plentiful closet space. The primary bedroom has a private full bathroom with a jetted tub. The finished basement features a rec room or play room or craft room, (use it in the way that works best for you)! Also a half bath and storage. The backyard will be THE place for fun for the kids and their friends! Yes, the playset stays! The backyard also features two raised garden beds and a lovely patio. Lakewood Creek is a lovely neighborhood where you can hang out with your new neighbors at the community swimming pool. WITH AN ACCEPTABLE OFFER, SELLER WILL CARE FOR THE REMAINING BALANCE OF THE SSA AT CLOSING!!!Convenient location and highly rated schools. Some important updates include: upstairs bathrooms updated in 2025, Stainless appliances are under five years old, playset is under three years old, washer is less than two years old, water heater is less than a year old. First floor ceiling and front exterior trim was freshly painted in March. The home has updated light fixtures and a smart doorbell, thermostat and smoke detector. Welcome Home!
Location
State IL
County Kendall
Community Clubhouse, Pool, Sidewalks, Street Lights, Street Paved
Rooms
Basement Finished, Full
Interior
Heating Natural Gas, Forced Air
Cooling Central Air
Flooring Hardwood
Fireplace Y
Appliance Range, Microwave, Dishwasher, Refrigerator, Washer, Dryer, Disposal, Humidifier
Exterior
Garage Spaces 2.0
View Y/N true
Roof Type Asphalt
Building
Lot Description Corner Lot, Irregular Lot
Story 2 Stories
Foundation Concrete Perimeter
Sewer Public Sewer
Water Public
Structure Type Vinyl Siding
New Construction false
Schools
School District 308, 308, 308
Others
HOA Fee Include Clubhouse,Pool
Ownership Fee Simple w/ HO Assn.
Special Listing Condition None
Read Less Info
Want to know what your home might be worth? Contact us for a FREE valuation!

Our team is ready to help you sell your home for the highest possible price ASAP
© 2025 Listings courtesy of MRED as distributed by MLS GRID. All Rights Reserved.
Bought with Regina Glascott • Jason Mitchell Real Estate IL






