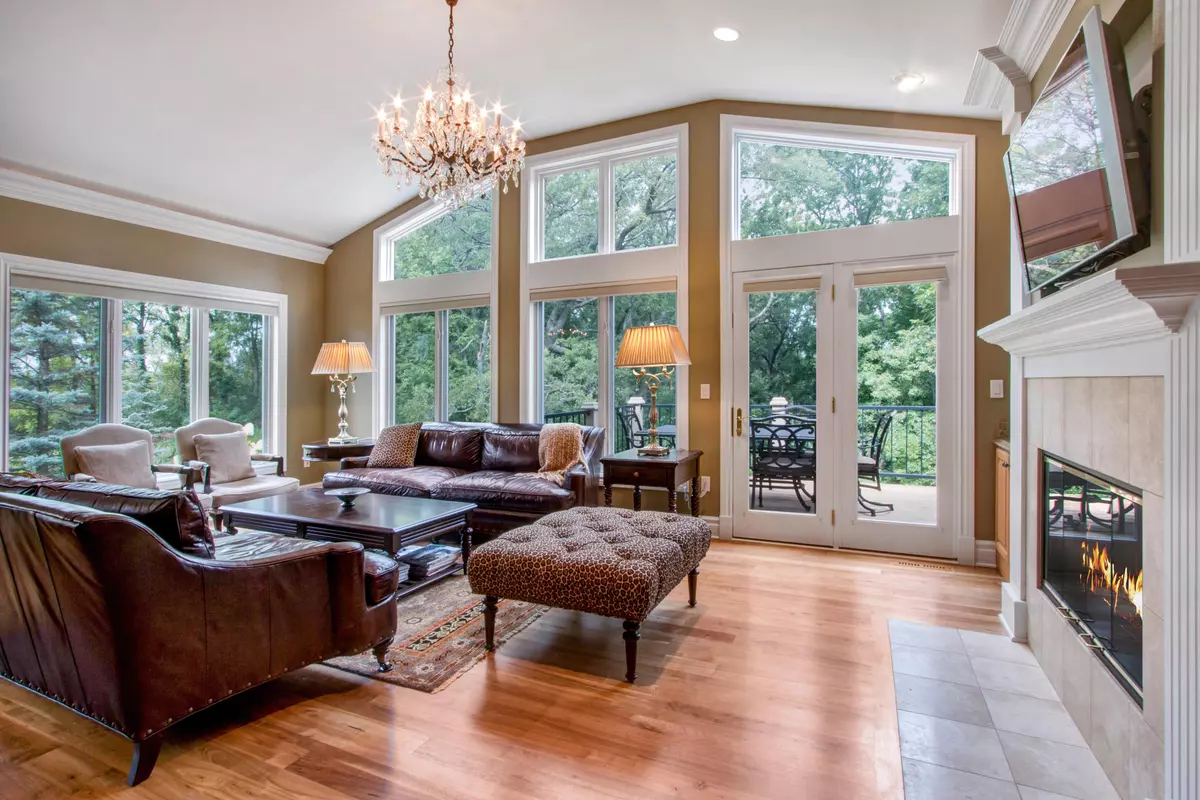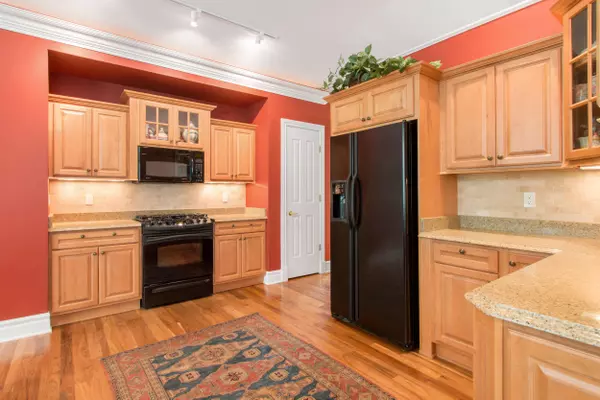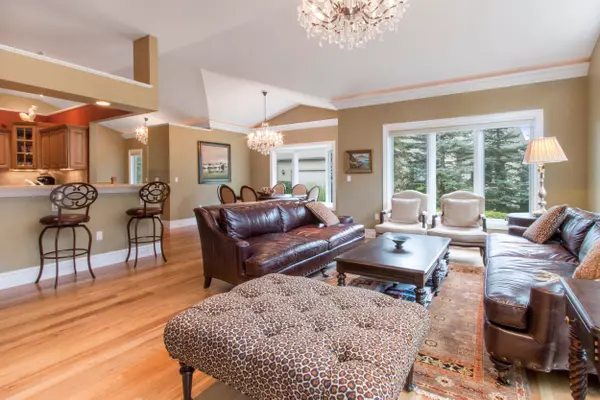Bought with Keefe Real Estate, Inc.
$465,000
$494,900
6.0%For more information regarding the value of a property, please contact us for a free consultation.
3 Beds
3 Baths
3,057 SqFt
SOLD DATE : 11/01/2017
Key Details
Sold Price $465,000
Property Type Condo
Listing Status Sold
Purchase Type For Sale
Square Footage 3,057 sqft
Price per Sqft $152
Subdivision Geneva National
MLS Listing ID 1547554
Sold Date 11/01/17
Style Ranch,Side X Side
Bedrooms 3
Full Baths 3
Condo Fees $763
Year Built 2005
Annual Tax Amount $6,279
Tax Year 2016
Lot Dimensions Common
Property Description
Quality construction throughout this meticulously maintained, open concept, ranch floor plan. Walnut floors, granite/Cambria tops, travertine backsplash and 2 custom fireplaces. Designer master suite with luxurious walk-in shower, his and her closets. Two screen porches and fully finished lower level walkout make entertaining a breeze. Lots of custom cabinet storage in the garage for all sorts of toys or tools. This home is available, if buyer desires, as a turnkey sale with beautiful, like new designer furnishings via separate Bill of Sale.
Location
State WI
County Walworth
Zoning Condo
Rooms
Basement Finished, Full, Full Size Windows, Poured Concrete, Sump Pump, Walk Out/Outer Door
Interior
Heating Natural Gas
Cooling Central Air, Forced Air
Flooring Unknown
Appliance Dishwasher, Disposal, Dryer, Microwave, Oven/Range, Refrigerator, Washer
Exterior
Exterior Feature Fiber Cement
Parking Features Private Garage, Surface
Garage Spaces 2.0
Amenities Available Outdoor Pool, Playground, Security, Tennis Court(s), Walking Trail
Accessibility Bedroom on Main Level, Full Bath on Main Level, Laundry on Main Level, Level Drive, Open Floor Plan
Building
Unit Features 2 or more Fireplaces,Cable TV Available,Gas Fireplace,High Speed Internet Available,Patio/Porch,Vaulted Ceiling,Walk-in Closet(s)
Entry Level 1 Story,End Unit
Schools
School District Lake Geneva J1
Others
Pets Allowed Y
Pets Allowed 2 Dogs OK, Cat(s) OK
Read Less Info
Want to know what your home might be worth? Contact us for a FREE valuation!

Our team is ready to help you sell your home for the highest possible price ASAP

Copyright 2024 Multiple Listing Service, Inc. - All Rights Reserved







